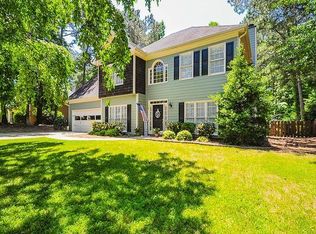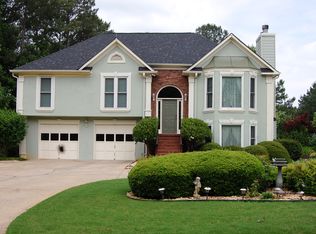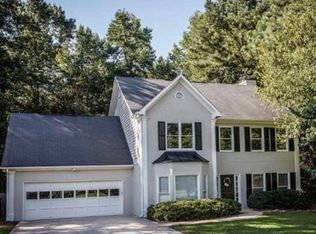This home is Move in ready- The entire interior has been freshly painted, Sherwin Williams Accessible Beige. Hardwood floors on the entire main level with white marble fireplace with gas logs in the family room. The kitchen features oak cabinets with granite counters, upgraded LG stainless appliances and opens to eating area/family room. Home has updated HVAC systems (TRANE) with programmable thermostats, architectural shingles with roof only 3 years old, 2 new insulated garage doors and quiet openers. Great backyard and small outbuilding for storage. 2021-03-29
This property is off market, which means it's not currently listed for sale or rent on Zillow. This may be different from what's available on other websites or public sources.


