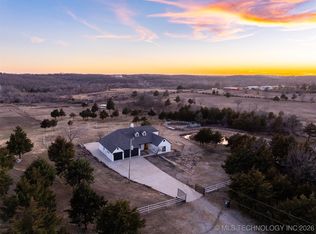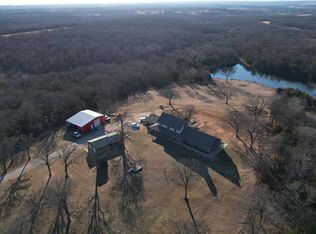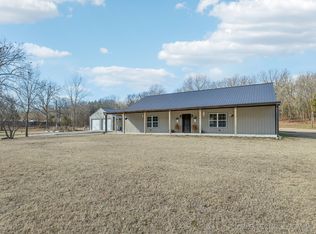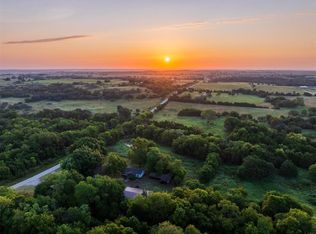This gorgeous 3,453 sq ft (per courthouse) home sits on 5 acres, has 4 bedrooms, 2 baths, detached 3 car/shop, 2 living areas and a theater room. The home has beautiful wood floors and crown molding throughout. 3 bedrooms, including massive master en-suite, all w/ walk-in closets, are located downstairs. The master suite has a whirlpool tub with separate shower and double sinks. The theater room & 4th bedroom are located upstairs. 4th bedroom would also make a great office. The theater room is plumbed for a sink & has a space for a refrigerator. The kitchen has granite counter tops with beautiful cabinetry, and a walk-in pantry. The home has a wood burning fireplace with a pellet stove installed in front so you can choose which you prefer. Enjoy a large covered back deck off of the dining area. The home has 3 HVAC units, 2 septic systems on the property, 2 separate electric meters & 2 internet connections. Added since 2023: 25 X 35 1 bedroom guest house w/full kitchen & bath, & separate fenced yard. All appliances remain in the guest house including the refrigerator, stack unit washer & dryer. 3 car detached/30 X 50 Shop with 3 EOHD. 10 x 20 above ground storm shelter has 8" thick walls, electric & heat/air. Currently being used as an office, gym & game room, the 20 X 30 building has spray foam insulation w/attached dock, on the pond. There are so many possibilities for business or entertaining. The 13-15’ deep pond w/waterfall is stocked with bass, catfish & blue gill perch. Well house w/well dug to the aquifer was used to fill the pond. Basketball court/Pickleball court. Electric gate. Shed. Property could be multi-family property or an income producing opportunity. Home is less than 5 miles to Lake Keystone and approximately 30 min to Tulsa with easy access to Hwy 412 & Hwy 51.
For sale
$799,000
366280 E 5600th Rd, Terlton, OK 74081
4beds
3,453sqft
Est.:
Single Family Residence
Built in 2007
5 Acres Lot
$-- Zestimate®
$231/sqft
$-- HOA
What's special
Plumbed for a sinkWood burning fireplaceFull kitchen and bathWhirlpool tubMassive master en-suiteSeparate showerElectric gate
- 184 days |
- 326 |
- 24 |
Zillow last checked: 8 hours ago
Listing updated: August 19, 2025 at 03:33am
Listed by:
Judy Ogden 918-630-0702,
Platinum Realty, LLC.
Source: MLS Technology, Inc.,MLS#: 2536026 Originating MLS: MLS Technology
Originating MLS: MLS Technology
Tour with a local agent
Facts & features
Interior
Bedrooms & bathrooms
- Bedrooms: 4
- Bathrooms: 2
- Full bathrooms: 2
Primary bedroom
- Description: Master Bedroom,Private Bath,Walk-in Closet
- Level: First
Bedroom
- Description: Bedroom,
- Level: First
Bedroom
- Description: Bedroom,
- Level: First
Bedroom
- Description: Bedroom,
- Level: Second
Primary bathroom
- Description: Master Bath,Double Sink,Separate Shower,Whirlpool
- Level: First
Bathroom
- Description: Hall Bath,Full Bath
- Level: First
Den
- Description: Den/Family Room,Separate
- Level: First
Game room
- Description: Game/Rec Room,Home Theater
- Level: Second
Kitchen
- Description: Kitchen,Pantry
- Level: First
Living room
- Description: Living Room,Fireplace
- Level: First
Utility room
- Description: Utility Room,Inside
- Level: First
Heating
- Central, Electric, Multiple Heating Units
Cooling
- Central Air, 3+ Units
Appliances
- Included: Built-In Oven, Cooktop, Dishwasher, Electric Water Heater, Disposal, Oven, Range, Plumbed For Ice Maker
- Laundry: Washer Hookup, Electric Dryer Hookup
Features
- Granite Counters, High Speed Internet, Vaulted Ceiling(s), Wired for Data, Ceiling Fan(s), Electric Oven Connection, Electric Range Connection
- Flooring: Carpet, Tile, Wood
- Windows: Vinyl
- Basement: None
- Number of fireplaces: 1
- Fireplace features: Wood Burning, Wood BurningStove
Interior area
- Total structure area: 3,453
- Total interior livable area: 3,453 sqft
Video & virtual tour
Property
Parking
- Total spaces: 3
- Parking features: Detached, Garage, Workshop in Garage, Asphalt
- Garage spaces: 3
Features
- Levels: Two
- Stories: 2
- Patio & porch: Covered, Patio, Porch
- Exterior features: Lighting, Rain Gutters
- Pool features: Above Ground, Liner
- Fencing: Electric,Full
Lot
- Size: 5 Acres
- Features: Fruit Trees, Mature Trees, Pond on Lot
Details
- Additional structures: Other, Shed(s), Workshop, Second Residence
- Parcel number: 00002020N08E200400
- Horses can be raised: Yes
- Horse amenities: Horses Allowed
Construction
Type & style
- Home type: SingleFamily
- Architectural style: Other
- Property subtype: Single Family Residence
Materials
- Brick, Wood Frame
- Foundation: Slab
- Roof: Asphalt,Fiberglass
Condition
- Year built: 2007
Utilities & green energy
- Sewer: Septic Tank
- Water: Rural, Well
- Utilities for property: Electricity Available, Satellite Internet Available, Water Available
Green energy
- Energy efficient items: Insulation
Community & HOA
Community
- Features: Gutter(s)
- Security: Safe Room Exterior, Security System Owned, Smoke Detector(s)
- Subdivision: Terlton
HOA
- Has HOA: No
Location
- Region: Terlton
Financial & listing details
- Price per square foot: $231/sqft
- Tax assessed value: $382,666
- Annual tax amount: $4,264
- Date on market: 8/17/2025
- Cumulative days on market: 221 days
- Listing terms: Conventional
Estimated market value
Not available
Estimated sales range
Not available
Not available
Price history
Price history
| Date | Event | Price |
|---|---|---|
| 8/19/2025 | Listed for sale | $799,000$231/sqft |
Source: | ||
| 8/18/2025 | Listing removed | $799,000$231/sqft |
Source: | ||
| 7/25/2025 | Price change | $799,000-6%$231/sqft |
Source: | ||
| 2/18/2025 | Listed for sale | $850,000+126.7%$246/sqft |
Source: | ||
| 1/31/2023 | Sold | $375,000-1.3%$109/sqft |
Source: | ||
| 1/24/2023 | Pending sale | $380,000$110/sqft |
Source: | ||
| 12/10/2022 | Price change | $380,000-2.3%$110/sqft |
Source: | ||
| 11/15/2022 | Price change | $389,000-2.5%$113/sqft |
Source: | ||
| 10/14/2022 | Pending sale | $399,000$116/sqft |
Source: | ||
| 9/29/2022 | Price change | $399,000-3.9%$116/sqft |
Source: | ||
| 9/12/2022 | Listed for sale | $415,000+121.3%$120/sqft |
Source: | ||
| 1/31/2012 | Sold | $187,500-0.7%$54/sqft |
Source: Public Record Report a problem | ||
| 10/28/2011 | Listing removed | $188,900$55/sqft |
Source: Fannie Mae Report a problem | ||
| 10/27/2011 | Price change | $188,900$55/sqft |
Source: Fannie Mae Report a problem | ||
| 10/24/2011 | Listed for sale | -- |
Source: foreclosure.com Report a problem | ||
Public tax history
Public tax history
| Year | Property taxes | Tax assessment |
|---|---|---|
| 2024 | $4,264 +10% | $45,920 +9.9% |
| 2023 | $3,875 -0.5% | $41,790 |
| 2022 | $3,894 -0.7% | $41,790 |
| 2021 | $3,921 -2.6% | $41,790 |
| 2020 | $4,025 0% | $41,790 -0.7% |
| 2019 | $4,025 +0.6% | $42,078 +5% |
| 2018 | $4,001 +2.5% | $40,075 +5% |
| 2017 | $3,903 +9.9% | $38,166 +5% |
| 2016 | $3,551 | $36,349 +5% |
| 2015 | $3,551 +12.3% | $34,618 +5% |
| 2014 | $3,161 +7.9% | $32,970 +5% |
| 2013 | $2,929 +4.1% | $31,400 +5% |
| 2012 | $2,812 -3.1% | $29,905 -3.4% |
| 2011 | $2,904 +4.1% | $30,961 +5% |
| 2010 | $2,790 +4.1% | $29,487 |
| 2009 | $2,681 +7.3% | $29,487 +5% |
| 2008 | $2,499 +499.9% | $28,083 +551.4% |
| 2007 | $416 | $4,311 |
Find assessor info on the county website
BuyAbility℠ payment
Est. payment
$4,579/mo
Principal & interest
$4120
Property taxes
$459
Climate risks
Neighborhood: 74081
Nearby schools
GreatSchools rating
- 7/10Cleveland Primary Elementary SchoolGrades: PK-2Distance: 7.6 mi
- 6/10Cleveland Middle SchoolGrades: 6-8Distance: 7.8 mi
- 4/10Cleveland High SchoolGrades: 9-12Distance: 7.8 mi
Schools provided by the listing agent
- Elementary: Cleveland
- Middle: Cleveland
- High: Cleveland
- District: Cleveland - Sch Dist (72)
Source: MLS Technology, Inc.. This data may not be complete. We recommend contacting the local school district to confirm school assignments for this home.



