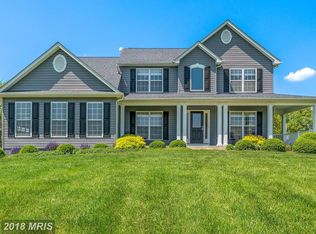Sold for $1,190,000
$1,190,000
36625 Shoemaker School Rd, Purcellville, VA 20132
5beds
3,426sqft
Single Family Residence
Built in 1890
9.01 Acres Lot
$1,197,700 Zestimate®
$347/sqft
$3,667 Estimated rent
Home value
$1,197,700
$1.14M - $1.26M
$3,667/mo
Zestimate® history
Loading...
Owner options
Explore your selling options
What's special
Step Into History and Tranquility – 1890s Farmhouse on 9+ Acres in Loudoun County Escape the hustle and bustle and rediscover peaceful country living with this enchanting 1890s farmhouse nestled on over 9 acres in scenic Loudoun County. A rare opportunity to own a beautifully preserved piece of history that offers privacy, charm, and incredible versatility—whether you're looking to expand your agricultural ventures or simply enjoy the serenity of open land, all while remaining just minutes from dining, shopping, and commuter routes. From the moment you enter, you’ll be welcomed by timeless character and thoughtful updates throughout. To your right, a formal living room with soaring ceilings, oversized windows, and a cozy gas fireplace sets a grand yet inviting tone. To the left, an informal sitting room features a wood-burning fireplace and beautifully refinished original hardwood floors—rich with warmth and craftsmanship. Flowing from the formal living space, the dining room offers built-in china cabinets and leads into a completely renovated kitchen that artfully blends modern convenience with historic charm. Just beyond, discover a sunlit breakfast room with a pass-through window, a butler’s pantry with laundry sink, a renovated full bathroom, and a delightful sunroom for year-round enjoyment. A main-level bedroom offers flexibility as a guest suite or home office. Upstairs, you’ll find four spacious bedrooms—each with surprisingly generous closet space—and a beautifully updated full bathroom with a walk-in shower. A large laundry room with additional stair access to the kitchen adds convenience, while a full attic provides potential for additional finished space or excellent storage. Additional highlights include a central vacuum system, three interior-accessible basement spaces ideal for storage or workshops, and multiple heating options: two new heat pumps, an oil/hot water backup system, and an outdoor wood furnace. Outside, the charm continues with lush native landscaping, raised garden beds, and a variety of agricultural buildings: a barn with 10 tie stalls and 6 pens, two hog pens, six chicken coops (hello, fresh eggs!), a corn crib, and a milk house. With two drilled wells and one spring-fed well, your water supply is abundant and reliable. This property has previously operated as both a cut flower farm and a successful Airbnb—ready to welcome your vision, whether it's farming, hosting, or simply living your countryside dream. Portions of the land are currently leased by a local nursery, offering built-in passive income. Option to purchase furnished adds even more value. Don’t miss this chance to own a one-of-a-kind retreat where history, opportunity, and peace converge. Let your imagination run wild—this special property is ready to welcome its next steward.
Zillow last checked: 8 hours ago
Listing updated: October 24, 2025 at 05:02pm
Listed by:
Matias Leiva 703-400-7012,
Keller Williams Realty,
Listing Team: Ml Real Estate Group
Bought with:
Sima Farid, 662005
Pearson Smith Realty, LLC
Source: Bright MLS,MLS#: VALO2093442
Facts & features
Interior
Bedrooms & bathrooms
- Bedrooms: 5
- Bathrooms: 2
- Full bathrooms: 2
- Main level bathrooms: 1
- Main level bedrooms: 1
Basement
- Area: 0
Heating
- Hot Water, Radiator, Oil
Cooling
- Central Air, Electric
Appliances
- Included: Dishwasher, Refrigerator, Cooktop, Washer, Dryer, Electric Water Heater
Features
- Breakfast Area, Chair Railings, Crown Molding, Dining Area, Double/Dual Staircase
- Has basement: No
- Number of fireplaces: 2
Interior area
- Total structure area: 3,426
- Total interior livable area: 3,426 sqft
- Finished area above ground: 3,426
- Finished area below ground: 0
Property
Parking
- Parking features: Driveway, Off Street
- Has uncovered spaces: Yes
Accessibility
- Accessibility features: None
Features
- Levels: Two
- Stories: 2
- Pool features: None
- Has view: Yes
- View description: Pasture, Trees/Woods
Lot
- Size: 9.01 Acres
- Features: Vegetation Planting
Details
- Additional structures: Above Grade, Below Grade
- Parcel number: 528469161000
- Zoning: AR1
- Special conditions: Standard
Construction
Type & style
- Home type: SingleFamily
- Architectural style: Colonial
- Property subtype: Single Family Residence
Materials
- Stucco
- Foundation: Block
Condition
- New construction: No
- Year built: 1890
Utilities & green energy
- Sewer: Septic < # of BR
- Water: Private, Well
Community & neighborhood
Location
- Region: Purcellville
- Subdivision: Goose Creek Ridge
Other
Other facts
- Listing agreement: Exclusive Right To Sell
- Listing terms: Cash,Conventional,FHA,VA Loan
- Ownership: Fee Simple
Price history
| Date | Event | Price |
|---|---|---|
| 10/24/2025 | Sold | $1,190,000-8.1%$347/sqft |
Source: | ||
| 10/12/2025 | Pending sale | $1,295,000$378/sqft |
Source: | ||
| 9/24/2025 | Contingent | $1,295,000$378/sqft |
Source: | ||
| 7/31/2025 | Price change | $1,295,000-7.2%$378/sqft |
Source: | ||
| 7/16/2025 | Listed for sale | $1,395,000$407/sqft |
Source: | ||
Public tax history
| Year | Property taxes | Tax assessment |
|---|---|---|
| 2025 | $5,397 -8.9% | $798,660 +2% |
| 2024 | $5,924 +1% | $783,280 +1.8% |
| 2023 | $5,866 +20.6% | $769,480 +19.1% |
Find assessor info on the county website
Neighborhood: 20132
Nearby schools
GreatSchools rating
- 5/10Banneker Elementary SchoolGrades: PK-5Distance: 6.4 mi
- 7/10Blue Ridge Middle SchoolGrades: 6-8Distance: 3.4 mi
- 8/10Loudoun Valley High SchoolGrades: 9-12Distance: 4.2 mi
Schools provided by the listing agent
- Elementary: Banneker
- Middle: Blue Ridge
- High: Loudoun Valley
- District: Loudoun County Public Schools
Source: Bright MLS. This data may not be complete. We recommend contacting the local school district to confirm school assignments for this home.
Get a cash offer in 3 minutes
Find out how much your home could sell for in as little as 3 minutes with a no-obligation cash offer.
Estimated market value
$1,197,700
