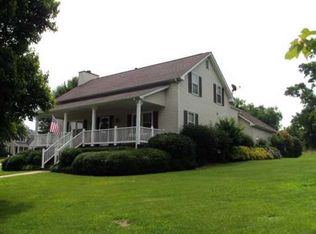Closed
$405,000
3662 Whiting Rd, Gainesville, GA 30504
3beds
1,446sqft
Single Family Residence
Built in 2018
0.5 Acres Lot
$411,800 Zestimate®
$280/sqft
$2,087 Estimated rent
Home value
$411,800
$391,000 - $432,000
$2,087/mo
Zestimate® history
Loading...
Owner options
Explore your selling options
What's special
Charming custom built craftsman/farmhouse style home nestled in the heart of Gainesville! Major curb appeal! 4 sided brick water table with large rocking chair front porch. Step inside, you're greeted with the open concept floor plan featuring designer details, gleaming hardwoods, natural light, upgraded finishes throughout, and a dining room with a beautiful shiplap accent wall. Living room features a stunning floor to ceiling rock fireplace custom built in cabinet & a view to the eat in Kitchen. The cook in your family will love the double oven, built-in counter microwave, farmhouse sink, leathered granite countertops, tile backsplash and custom cabinetry. Master suite boasts vaulted tray ceilings and access to the back patio. Spa-like master bath with double vanities, walk-in tile shower for 2 and granite countertops. Split bedroom floor plan with 2 additional bedrooms and 1 bath. Relax outside or watch the game in the private screened in back porch with stone fireplace, tongue and groove ceiling. Outside storage unit to remain with the house for all of your lawn / gardening needs, or just extra storage. Seller has plans for a 2 car garage. House also handicap accessible with ramp and door openings if needed. Conveniently located in the city of Gainesville, Balus Creek boat ramp, restaurants, and more! No restrictions on this property so bring your boat or RV.
Zillow last checked: 8 hours ago
Listing updated: March 19, 2025 at 12:18pm
Listed by:
Bell Real Estate Group 678-304-1995,
Keller Williams Realty Atl. Partners
Bought with:
Allie Boyland, 420359
Keller Williams Realty Atl. Partners
Source: GAMLS,MLS#: 10136322
Facts & features
Interior
Bedrooms & bathrooms
- Bedrooms: 3
- Bathrooms: 2
- Full bathrooms: 2
- Main level bathrooms: 2
- Main level bedrooms: 3
Dining room
- Features: Separate Room
Kitchen
- Features: Breakfast Area, Breakfast Bar, Kitchen Island, Pantry
Heating
- Forced Air, Heat Pump
Cooling
- Central Air
Appliances
- Included: Electric Water Heater, Dishwasher, Double Oven, Disposal
- Laundry: Mud Room
Features
- Bookcases, Beamed Ceilings, Master On Main Level
- Flooring: Hardwood, Tile
- Windows: Double Pane Windows
- Basement: None
- Number of fireplaces: 2
- Fireplace features: Family Room, Outside
- Common walls with other units/homes: No Common Walls
Interior area
- Total structure area: 1,446
- Total interior livable area: 1,446 sqft
- Finished area above ground: 1,446
- Finished area below ground: 0
Property
Parking
- Parking features: Parking Pad
- Has uncovered spaces: Yes
Accessibility
- Accessibility features: Accessible Approach with Ramp, Accessible Entrance
Features
- Levels: One
- Stories: 1
- Patio & porch: Screened
- Has view: Yes
- View description: City
- Body of water: None
Lot
- Size: 0.50 Acres
- Features: Corner Lot, Level
Details
- Additional structures: Outbuilding
- Parcel number: 08023 002062
Construction
Type & style
- Home type: SingleFamily
- Architectural style: Brick 4 Side,Bungalow/Cottage,Country/Rustic
- Property subtype: Single Family Residence
Materials
- Concrete
- Roof: Composition
Condition
- Resale
- New construction: No
- Year built: 2018
Utilities & green energy
- Electric: 220 Volts
- Sewer: Septic Tank
- Water: Public
- Utilities for property: Electricity Available, Phone Available
Community & neighborhood
Security
- Security features: Smoke Detector(s)
Community
- Community features: None
Location
- Region: Gainesville
- Subdivision: None
HOA & financial
HOA
- Has HOA: No
- Services included: None
Other
Other facts
- Listing agreement: Exclusive Right To Sell
Price history
| Date | Event | Price |
|---|---|---|
| 4/28/2023 | Sold | $405,000$280/sqft |
Source: | ||
| 4/3/2023 | Pending sale | $405,000$280/sqft |
Source: | ||
| 3/28/2023 | Price change | $405,000-4.7%$280/sqft |
Source: | ||
| 3/3/2023 | Listed for sale | $425,000+962.5%$294/sqft |
Source: | ||
| 11/10/2017 | Sold | $40,000$28/sqft |
Source: | ||
Public tax history
| Year | Property taxes | Tax assessment |
|---|---|---|
| 2024 | $4,598 +6.2% | $176,000 +11.4% |
| 2023 | $4,329 +51.4% | $157,920 +61.5% |
| 2022 | $2,860 +12.8% | $97,800 +14.6% |
Find assessor info on the county website
Neighborhood: 30504
Nearby schools
GreatSchools rating
- 7/10Mundy Mill AcademyGrades: PK-5Distance: 1 mi
- 4/10Gainesville Middle School WestGrades: 6-8Distance: 1.5 mi
- 4/10Gainesville High SchoolGrades: 9-12Distance: 3.3 mi
Schools provided by the listing agent
- Elementary: Gainesville
- Middle: Gainesville
- High: Gainesville
Source: GAMLS. This data may not be complete. We recommend contacting the local school district to confirm school assignments for this home.
Get a cash offer in 3 minutes
Find out how much your home could sell for in as little as 3 minutes with a no-obligation cash offer.
Estimated market value$411,800
Get a cash offer in 3 minutes
Find out how much your home could sell for in as little as 3 minutes with a no-obligation cash offer.
Estimated market value
$411,800
