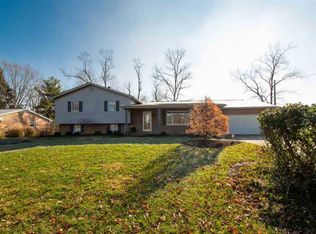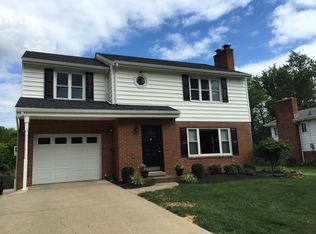Sold for $599,900
$599,900
3662 Neltner Rd, Alexandria, KY 41001
4beds
4,522sqft
Single Family Residence, Residential
Built in 1967
1.05 Acres Lot
$603,000 Zestimate®
$133/sqft
$4,114 Estimated rent
Home value
$603,000
$500,000 - $730,000
$4,114/mo
Zestimate® history
Loading...
Owner options
Explore your selling options
What's special
Beautiful custom built home in the heart of Alexandria, KY. with so many custom features that you'll have to see it to believe it. This home has it all inside and outside, and is the perfect home for entertainment. Relax by the pool, sit by the firepit, make a pizza in the outdoor kitchen's pizza oven. Workout in your own private gym, hang out in the gameday media room and serve drinks from your wet bar. This home has dual climate control, and dual hot water heaters so you can shut down one area if you so desire. The primary bedroom features a large bathroom with a jacuzzi bathtub, and a walk-in closet the size of a bedroom. All the appliances stay! Other features include easy to care for flooring, with heated tile in the primary laundry room, and a second laundry room in the finished lower level, dry stack stone work, a wood burning fireplace and multiple electric wall mount fireplaces. There are multiply bonus areas and storage rooms. There is no need for a vacation when you can have a staycation in your new home
Zillow last checked: 8 hours ago
Listing updated: December 31, 2025 at 11:06pm
Listed by:
Ronda Schweitzer 859-802-8941,
Ken Perry Realty
Bought with:
Robin Campbell, 252142
Keller Williams Realty Services
Source: NKMLS,MLS#: 635455
Facts & features
Interior
Bedrooms & bathrooms
- Bedrooms: 4
- Bathrooms: 4
- Full bathrooms: 3
- 1/2 bathrooms: 1
Primary bedroom
- Features: Fireplace(s), Wood Flooring, Walk-In Closet(s), Bath Adjoins, Dressing Area, Ceiling Fan(s)
- Level: First
- Area: 221
- Dimensions: 13 x 17
Bedroom 2
- Level: Second
- Area: 238
- Dimensions: 17 x 14
Bedroom 3
- Level: Second
- Area: 312
- Dimensions: 24 x 13
Bedroom 4
- Level: Second
- Area: 276
- Dimensions: 23 x 12
Bathroom 2
- Level: Second
- Area: 72
- Dimensions: 9 x 8
Bathroom 3
- Level: First
- Area: 27
- Dimensions: 9 x 3
Bathroom 4
- Level: Lower
- Area: 42
- Dimensions: 7 x 6
Breakfast room
- Features: Breakfast Bar
- Level: First
- Area: 168
- Dimensions: 14 x 12
Dining room
- Description: Bay window
- Features: Chandelier, Chair Rail, Hardwood Floors
- Level: First
- Area: 221
- Dimensions: 17 x 13
Entry
- Features: Tile Flooring
- Level: First
- Area: 52
- Dimensions: 13 x 4
Exercise room
- Level: Lower
- Area: 255
- Dimensions: 17 x 15
Family room
- Features: Walk-Out Access, Fireplace(s), Bookcases, Wet Bar, Storage, Ceiling Fan(s), Luxury Vinyl Flooring
- Level: Lower
- Area: 1140
- Dimensions: 30 x 38
Kitchen
- Description: Tiled backsplash
- Features: Walk-Out Access, Window Treatments, Breakfast Bar, Wood Cabinets, Hardwood Floors
- Level: First
- Area: 135
- Dimensions: 15 x 9
Laundry
- Description: Tile floor is heated
- Features: Walk-Out Access, Tile Flooring
- Level: First
- Area: 117
- Dimensions: 13 x 9
Living room
- Features: Fireplace(s), Window Treatments, Bookcases, Ceiling Fan(s), Hardwood Floors
- Level: First
- Area: 280
- Dimensions: 20 x 14
Primary bath
- Description: Lighted mirrors.
- Features: Shower, Jetted Tub, Luxury Vinyl Flooring
- Level: First
- Area: 204
- Dimensions: 17 x 12
Utility room
- Description: additional laundry room
- Level: Lower
- Area: 153
- Dimensions: 17 x 9
Heating
- Forced Air
Cooling
- Central Air
Appliances
- Included: Electric Oven, Electric Range, Dishwasher, Dryer, Microwave, Refrigerator, Washer
- Laundry: Gas Dryer Hookup, Laundry Room, Lower Level, Main Level, Washer Hookup
Features
- Wet Bar, Storage, Soaking Tub, Open Floorplan, High Speed Internet, Granite Counters, Crown Molding, Bookcases, Breakfast Bar, Ceiling Fan(s), High Ceilings, Recessed Lighting
- Doors: Pocket Door(s), Barn Door(s)
- Windows: Bay Window(s), Casement, Double Hung, Garden Window(s), Slider Window(s), Vinyl Clad Window(s)
- Basement: Full
- Attic: Storage
- Number of fireplaces: 4
- Fireplace features: Electric, Wood Burning
Interior area
- Total structure area: 4,522
- Total interior livable area: 4,522 sqft
Property
Parking
- Total spaces: 2
- Parking features: Attached, Driveway, Garage, Off Street, Oversized
- Attached garage spaces: 2
- Has uncovered spaces: Yes
Features
- Levels: Two
- Stories: 2
- Patio & porch: Enclosed, Patio, Porch
- Pool features: Above Ground
Lot
- Size: 1.05 Acres
- Dimensions: 1.0511
- Features: Cleared, Wooded
Details
- Additional structures: Gazebo, Shed(s), Storage
- Parcel number: 9999924639.000
- Zoning description: Residential
Construction
Type & style
- Home type: SingleFamily
- Architectural style: Traditional
- Property subtype: Single Family Residence, Residential
Materials
- Brick
- Foundation: Poured Concrete
- Roof: Shingle
Condition
- Existing Structure
- New construction: No
- Year built: 1967
Utilities & green energy
- Sewer: Septic Tank
- Water: Public
- Utilities for property: Cable Available, Natural Gas Available
Community & neighborhood
Security
- Security features: Security System
Location
- Region: Alexandria
Other
Other facts
- Road surface type: Paved
Price history
| Date | Event | Price |
|---|---|---|
| 12/1/2025 | Sold | $599,900$133/sqft |
Source: | ||
| 10/31/2025 | Pending sale | $599,900$133/sqft |
Source: | ||
| 8/18/2025 | Price change | $599,900-7.7%$133/sqft |
Source: | ||
| 4/4/2025 | Listed for sale | $650,000$144/sqft |
Source: | ||
| 10/11/2024 | Listing removed | $650,000$144/sqft |
Source: | ||
Public tax history
| Year | Property taxes | Tax assessment |
|---|---|---|
| 2023 | $2,628 -4.1% | $222,700 |
| 2022 | $2,739 -1.2% | $222,700 |
| 2021 | $2,773 +11.2% | $222,700 +12.5% |
Find assessor info on the county website
Neighborhood: 41001
Nearby schools
GreatSchools rating
- 5/10Campbell Ridge Elementary SchoolGrades: PK-5Distance: 2.8 mi
- 5/10Campbell County Middle SchoolGrades: 6-8Distance: 0.8 mi
- 9/10Campbell County High SchoolGrades: 9-12Distance: 4.2 mi
Schools provided by the listing agent
- Elementary: Campbell Ridge Elementary
- Middle: Campbell County Middle School
- High: Campbell County High
Source: NKMLS. This data may not be complete. We recommend contacting the local school district to confirm school assignments for this home.
Get pre-qualified for a loan
At Zillow Home Loans, we can pre-qualify you in as little as 5 minutes with no impact to your credit score.An equal housing lender. NMLS #10287.

