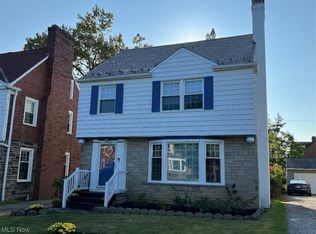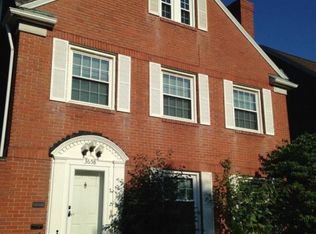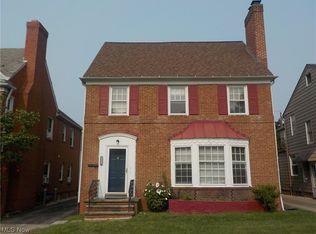Sold for $230,000
$230,000
3662 Lynnfield Rd, Shaker Heights, OH 44122
4beds
1,536sqft
Single Family Residence
Built in 1928
5,662.8 Square Feet Lot
$263,700 Zestimate®
$150/sqft
$2,042 Estimated rent
Home value
$263,700
$240,000 - $287,000
$2,042/mo
Zestimate® history
Loading...
Owner options
Explore your selling options
What's special
Charming Colonial home in a desired Shaker Heights neighborhood. Spacious living and dining rooms. Remodeled kitchen with stainless steel appliances. Remodeled 1st floor half bath. 2nd floor offers 3 bedrooms, remodeled full bath and computer/reading area. Large finished 3rd floor bedroom. Basement could easily be finished offering glass block windows, laundry area with newer washer / dryer and loads of storage. Newer vinyl siding and vinyl replacement windows. Spacious 2 car garage was built approx. 10 years ago. Extra parking pad in rear. Fantastic yard offers the perfect place to enjoy the outdoors. Great location. Call agent today.
Zillow last checked: 8 hours ago
Listing updated: May 30, 2025 at 09:02am
Listing Provided by:
Michael Atkinson michael@atkinsonteam.com440-773-5577,
RE/MAX Real Estate Group
Bought with:
Andrea Dorfmeyer, 2018003375
Coldwell Banker Schmidt Realty
Source: MLS Now,MLS#: 5116420 Originating MLS: Akron Cleveland Association of REALTORS
Originating MLS: Akron Cleveland Association of REALTORS
Facts & features
Interior
Bedrooms & bathrooms
- Bedrooms: 4
- Bathrooms: 2
- Full bathrooms: 1
- 1/2 bathrooms: 1
- Main level bathrooms: 1
Primary bedroom
- Description: Flooring: Carpet
- Features: Window Treatments
- Level: Second
- Dimensions: 12 x 12
Bedroom
- Description: Flooring: Carpet
- Level: Second
- Dimensions: 13 x 11
Bedroom
- Description: Flooring: Carpet
- Level: Second
- Dimensions: 12 x 9
Bedroom
- Description: Flooring: Carpet
- Level: Third
- Dimensions: 26 x 11
Dining room
- Description: Flooring: Luxury Vinyl Tile
- Features: Window Treatments
- Level: First
- Dimensions: 13 x 12
Kitchen
- Description: Flooring: Ceramic Tile
- Features: Window Treatments
- Level: First
- Dimensions: 16 x 10
Living room
- Description: Flooring: Luxury Vinyl Tile
- Features: Window Treatments
- Level: First
- Dimensions: 23 x 12
Other
- Description: Flooring: Carpet
- Level: Second
- Dimensions: 12 x 6
Heating
- Gas
Cooling
- None, Window Unit(s)
Appliances
- Included: Dryer, Dishwasher, Microwave, Range, Refrigerator, Washer
Features
- Bookcases, Built-in Features
- Basement: Full,Unfinished
- Number of fireplaces: 1
Interior area
- Total structure area: 1,536
- Total interior livable area: 1,536 sqft
- Finished area above ground: 1,536
Property
Parking
- Total spaces: 2
- Parking features: Detached, Garage
- Garage spaces: 2
Features
- Levels: Three Or More
Lot
- Size: 5,662 sqft
- Dimensions: 40 x 140
Details
- Parcel number: 73619119
Construction
Type & style
- Home type: SingleFamily
- Architectural style: Colonial
- Property subtype: Single Family Residence
Materials
- Vinyl Siding
- Roof: Asphalt,Fiberglass
Condition
- Year built: 1928
Utilities & green energy
- Sewer: Public Sewer
- Water: Public
Community & neighborhood
Location
- Region: Shaker Heights
Other
Other facts
- Listing terms: Cash,Conventional
Price history
| Date | Event | Price |
|---|---|---|
| 5/30/2025 | Sold | $230,000+4.6%$150/sqft |
Source: | ||
| 4/27/2025 | Pending sale | $219,900$143/sqft |
Source: | ||
| 4/23/2025 | Listed for sale | $219,900$143/sqft |
Source: | ||
Public tax history
| Year | Property taxes | Tax assessment |
|---|---|---|
| 2024 | $6,238 +3% | $69,410 +30.7% |
| 2023 | $6,057 +3.4% | $53,100 |
| 2022 | $5,857 +0.3% | $53,100 |
Find assessor info on the county website
Neighborhood: Lomond
Nearby schools
GreatSchools rating
- 4/10Lomond Elementary SchoolGrades: K-4Distance: 0.3 mi
- 7/10Shaker Heights Middle SchoolGrades: 1,6-8Distance: 1.4 mi
- 7/10Shaker Heights High SchoolGrades: 8-12Distance: 1.5 mi
Schools provided by the listing agent
- District: Shaker Heights CSD - 1827
Source: MLS Now. This data may not be complete. We recommend contacting the local school district to confirm school assignments for this home.
Get pre-qualified for a loan
At Zillow Home Loans, we can pre-qualify you in as little as 5 minutes with no impact to your credit score.An equal housing lender. NMLS #10287.
Sell with ease on Zillow
Get a Zillow Showcase℠ listing at no additional cost and you could sell for —faster.
$263,700
2% more+$5,274
With Zillow Showcase(estimated)$268,974


