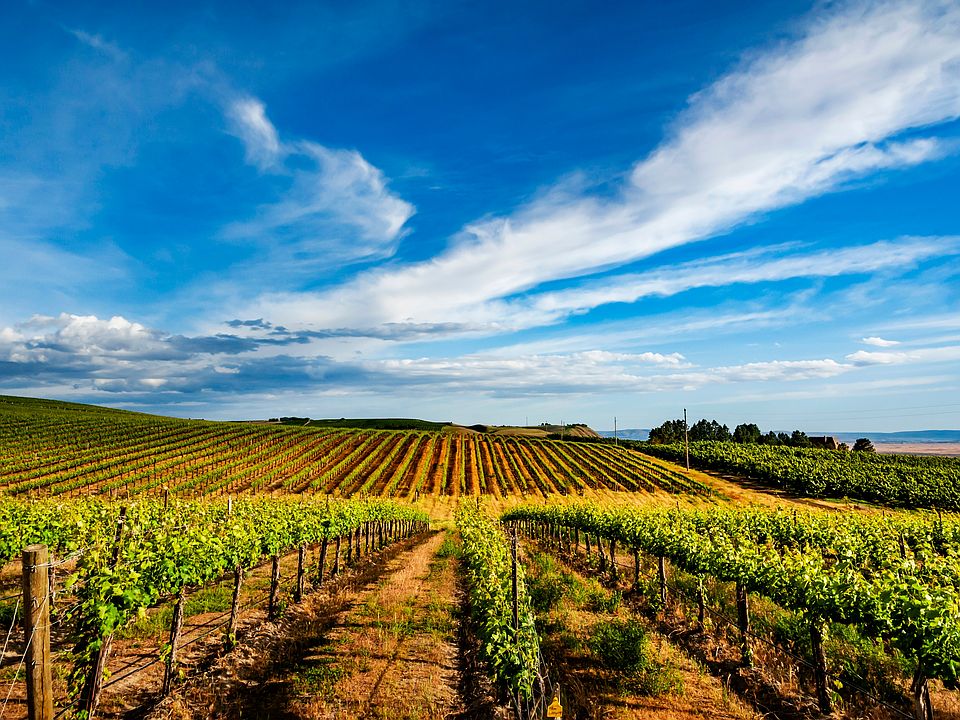MLS# 283690 *YOUR HOME YOUR WAY! - Ask us how you can save up to 20k on this home! Flexible space is the greatest asset of this Encore floor plan based upon the best-selling Orchard model. At 2,258 square feet, this larger home is a favorite of frequent entertainers for its expansive kitchen, large pantry, and adjoining, open living and dining areas. A an added bonus, there is a beverage center along one wall to complete this beautiful layout. The spacious and private main suite boasts a deluxe ensuite with dual vanity, separate shower and an enormous closet. The other two sizable bedrooms share a second bathroom. Exclusively the Orchard Encore has a large Jr. Suite as a generous fourth bedroom - located just above the garage.
New construction
Special offer
$674,990
3662 Highview St, Richland, WA 99352
4beds
2,258sqft
Single Family Residence
Built in 2025
0.37 Acres Lot
$674,800 Zestimate®
$299/sqft
$33/mo HOA
What's special
Expansive kitchenDual vanityEnormous closetLarge pantrySizable bedroomsBeverage center
Call: (509) 581-4236
- 168 days |
- 51 |
- 1 |
Zillow last checked: 7 hours ago
Listing updated: July 19, 2025 at 05:34pm
Listed by:
Jennifer Little 509-205-1501,
New Home Star Washington LLC,
Luke Littleton,
New Home Star Washington LLC
Source: PACMLS,MLS#: 283690
Travel times
Facts & features
Interior
Bedrooms & bathrooms
- Bedrooms: 4
- Bathrooms: 3
- Full bathrooms: 3
Heating
- Ceiling, Electric, Heat Pump
Cooling
- Heat Pump, Electric
Appliances
- Included: Dishwasher, Disposal, Microwave, Range/Oven, Water Heater
- Laundry: Sink
Features
- Raised Ceiling(s), Vaulted Ceiling(s)
- Flooring: Carpet, Laminate, Vinyl
- Windows: Triple Pane Windows, Windows - Vinyl
- Basement: None
- Number of fireplaces: 1
- Fireplace features: 1, Electric, Living Room
Interior area
- Total structure area: 2,258
- Total interior livable area: 2,258 sqft
Property
Parking
- Total spaces: 3
- Parking features: Attached, Garage Door Opener, 3 car
- Attached garage spaces: 3
Features
- Levels: 1 Story w/ bonus room
- Stories: 1
- Patio & porch: Patio/Covered
Lot
- Size: 0.37 Acres
- Features: Plat Map - Recorded, Plat Map - Approved
Details
- Zoning description: Residential
Construction
Type & style
- Home type: SingleFamily
- Property subtype: Single Family Residence
Materials
- Lap
- Foundation: Concrete, Crawl Space
- Roof: Comp Shingle
Condition
- Under Construction
- New construction: Yes
- Year built: 2025
Details
- Builder name: Hayden Homes, Inc.
Utilities & green energy
- Water: Public
Community & HOA
Community
- Subdivision: The Reserve at Goose Ridge Estates
HOA
- Has HOA: Yes
- HOA fee: $33 monthly
Location
- Region: Richland
Financial & listing details
- Price per square foot: $299/sqft
- Date on market: 4/28/2025
- Listing terms: Cash,Conventional,FHA,VA Loan
- Electric utility on property: Yes
- Road surface type: Paved
About the community
Welcome to The Reserve at Goose Ridge Estates - an exclusive community where elegance meets the wide-open beauty of Richland, WA. This premier neighborhood offers generous homesites, giving you the space and privacy you've been dreaming of. Here, every detail has been thoughtfully designed to deliver a higher standard of living - from sophisticated home designs to high-end finishes that set these homes apart.Distinctive architectural style defines this community, featuring striking black-framed windows that add a modern touch and timeless appeal. For those seeking added convenience and adventure, select homesites offer the option for spacious RV garages, perfect for storing your recreational vehicles and gear with ease.Surrounded by the natural beauty of the Tri-Cities region and just moments from local wineries, golf courses, and outdoor recreation, The Reserve at Goose Ridge Estates offers the perfect balance of luxury and lifestyle. If you're looking for a home that offers both refined design and room to roam, you'll find it here.
Limited Time Fall Savings
Limited Time Fall SavingsSource: Hayden Homes

