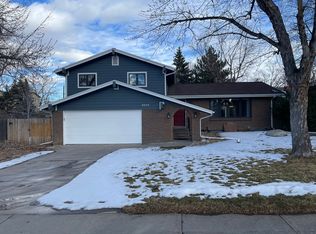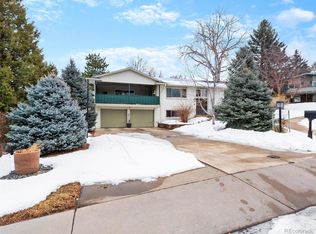Bi-Level remodeled home on a large through lot in the desired Bel-Aire neighborhood. This remodeled home is in a quiet cul-de-sac and has gorgeous grounds and two garages. The main floor has the bedrooms, kitchen, dining, and living rooms. The remodeled kitchen has granite countertops and stainless appliances. The master suite has a remodeled bathroom with a generous walk in shower. The lower garden level has a large family room with fireplace. This area can accommodate all the games, couches, TV, and indoor recreation needs. The back tandem garage leads out to the back street so you can pull in hobby vessels, park the RV, use the space as a workshop, or store extra vehicles. Fresh paint, new carpet, new main level flooring, newer roof, and newer windows.
This property is off market, which means it's not currently listed for sale or rent on Zillow. This may be different from what's available on other websites or public sources.

