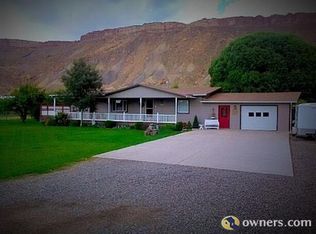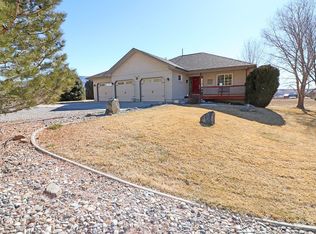Huge 5 bedroom ranch style home on over 1 acre in beautiful Palisade!!! Quick access to I-70, short walking distance to downtown, surrounded by some of the finest wineries in the valley and not to mention breathtaking views! This home has been completely remodeled from the studs in. It has all new drywall, interior paint, new hardware throughout, floor coverings, countertops, sinks, vanities, shower and tub in the master and appliances! There is also a updated, high end base board heating system that is less that 2 yrs old and 2 evaporative coolers to stay cool in the summer as well. The enclosed patio on the back of the house has plumbing and could easily be finished for extra living space! Outside has endless possibilities and multiple mature fruit trees. This is a MUST SEE!!! More pictures to come!!
This property is off market, which means it's not currently listed for sale or rent on Zillow. This may be different from what's available on other websites or public sources.


