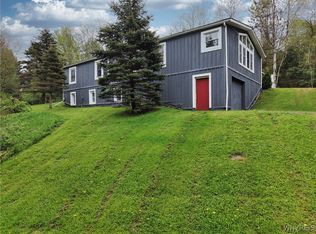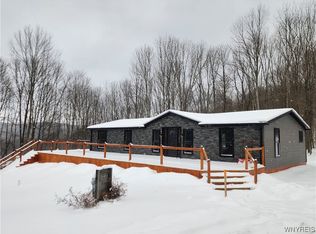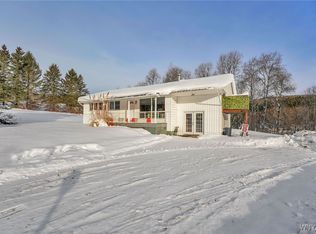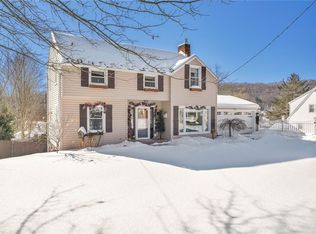Just minutes from Ellicottville, Olean, and Salamanca, this peaceful retreat puts you close to everything — from shopping and dining to some of the best outdoor recreation in the region. You’re a short drive to Allegany State Park, the Seneca Allegany Resort & Casino, and just across the Pennsylvania border from Bradford and the Kinzua Dam — home to world-class trout streams, camping, hiking, and fishing. Added bonus, gas prices along Route 417 near your potential new home are 40-50 cents cheaper along the Seneca Territory! The surrounding area offers endless adventure, from kayaking and snowmobiling to hunting and back-country exploring, all while keeping small-town conveniences within easy reach. Set on 5.27 wooded acres, 3662 Forest Hill Road is a tranquil contemporary home designed for comfort, privacy, and connection to nature. Built in 1990 and spanning 1,374 square feet, it features 3 bedrooms and 1.5 baths -the baths were all recently updated! Warm hardwood floors, a striking stone fireplace, and large vinyl-clad windows framing views of the forest and creek. The main level includes a mudroom with half bath and an inviting kitchen and dining area that opens to a sunny deck — perfect for morning coffee or evening stargazing. Upstairs, an open loft landing overlooks the living room, leading to three cozy bedrooms and a full bath. The partially finished basement adds flexible space for a family room, workshop, or laundry area, complete with water filtration and radon mitigation systems. The kitchen features new appliances and the home comes fully furnished! The attached garage provides easy access and storage for outdoor gear, while the property’s setting — bordered by state land — offers a sense of escape without isolation. Whether you’re seeking a year-round home, a weekend getaway, or a nature-lover’s retreat near Ellicottville’s slopes and trails, this property delivers the best of both worlds: seclusion, scenery, and convenience.
Pending
$325,000
3662 Forest Hill Rd, Great Valley, NY 14741
3beds
1,374sqft
Single Family Residence
Built in 1990
5.27 Acres Lot
$-- Zestimate®
$237/sqft
$-- HOA
What's special
Open loft landingSunny deckWooded acresCozy bedroomsAttached garageFlexible spaceBordered by state land
- 132 days |
- 907 |
- 53 |
Zillow last checked: 8 hours ago
Listing updated: February 08, 2026 at 02:44pm
Listing by:
ERA Team VP Real Estate 716-699-4800,
Melanie A Pritchard 716-480-8409
Source: NYSAMLSs,MLS#: B1643929 Originating MLS: Buffalo
Originating MLS: Buffalo
Facts & features
Interior
Bedrooms & bathrooms
- Bedrooms: 3
- Bathrooms: 2
- Full bathrooms: 1
- 1/2 bathrooms: 1
- Main level bathrooms: 1
Heating
- Wood, Baseboard, Electric
Appliances
- Included: Dryer, Dishwasher, Electric Oven, Electric Range, Electric Water Heater, Microwave, Refrigerator, Washer
- Laundry: In Basement
Features
- Breakfast Area, Separate/Formal Dining Room, Country Kitchen
- Flooring: Hardwood, Tile, Varies
- Basement: Full
- Number of fireplaces: 1
Interior area
- Total structure area: 1,374
- Total interior livable area: 1,374 sqft
Property
Parking
- Total spaces: 1
- Parking features: Attached, Garage
- Attached garage spaces: 1
Features
- Exterior features: Gravel Driveway
Lot
- Size: 5.27 Acres
- Dimensions: 1395 x 245
- Features: Irregular Lot, Secluded, Wooded
Details
- Parcel number: 04440007400300010180050000
- Special conditions: Relocation
Construction
Type & style
- Home type: SingleFamily
- Architectural style: Cabin
- Property subtype: Single Family Residence
Materials
- Wood Siding
- Foundation: Block
Condition
- Resale
- Year built: 1990
Utilities & green energy
- Sewer: Septic Tank
- Water: Well
Community & HOA
Location
- Region: Great Valley
Financial & listing details
- Price per square foot: $237/sqft
- Tax assessed value: $105,100
- Annual tax amount: $1,989
- Date on market: 10/9/2025
- Cumulative days on market: 124 days
- Listing terms: Cash,Conventional
Estimated market value
Not available
Estimated sales range
Not available
Not available
Price history
Price history
| Date | Event | Price |
|---|---|---|
| 2/8/2026 | Pending sale | $325,000$237/sqft |
Source: | ||
| 10/10/2025 | Listed for sale | $325,000+27.5%$237/sqft |
Source: | ||
| 9/9/2021 | Sold | $255,000+13.3%$186/sqft |
Source: | ||
| 6/5/2021 | Pending sale | $225,000$164/sqft |
Source: | ||
| 5/24/2021 | Listed for sale | $225,000$164/sqft |
Source: | ||
Public tax history
Public tax history
Tax history is unavailable.BuyAbility℠ payment
Estimated monthly payment
Boost your down payment with 6% savings match
Earn up to a 6% match & get a competitive APY with a *. Zillow has partnered with to help get you home faster.
Learn more*Terms apply. Match provided by Foyer. Account offered by Pacific West Bank, Member FDIC.Climate risks
Neighborhood: 14741
Nearby schools
GreatSchools rating
- 3/10Prospect Elementary SchoolGrades: PK-3Distance: 3.1 mi
- 6/10Seneca Elementary SchoolGrades: 4-8Distance: 5.5 mi
- 4/10Salamanca High SchoolGrades: 8-12Distance: 5.5 mi
Schools provided by the listing agent
- District: Salamanca
Source: NYSAMLSs. This data may not be complete. We recommend contacting the local school district to confirm school assignments for this home.




