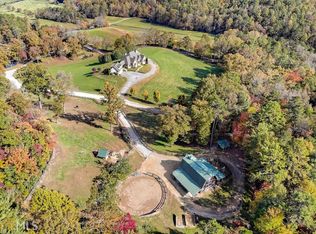Sold for $6,300,000
Street View
$6,300,000
3662 Blue Ridge Gap Rd, Clayton, GA 30525
5beds
5,352sqft
SingleFamily
Built in 2004
80.22 Acres Lot
$-- Zestimate®
$1,177/sqft
$4,847 Estimated rent
Home value
Not available
Estimated sales range
Not available
$4,847/mo
Zestimate® history
Loading...
Owner options
Explore your selling options
What's special
Beautiful and SAFE, this legacy mountain farm located on the Blue Ridge Divide, with exquisite details and views in every direction, is the ultimate retreat. Featuring three homes, including an Old-world style, 6000 sq feet luxury home; A custom log guest home with two stacked-stone fireplaces and a wrap-around porch nestled alongside a mountain stream; And an antique log cabin overlooking the vineyard, creating the perfect artist studio. An antique timber-frame barn carefully reconstructed to be a showplace for your vintage tractors or a beautiful setting for parties. There is a horse barn with stables and a riding ring, plus a work-barn and tractor sheds. The 80+ acres features creeks, fish ponds, ATV trails, and even a mountain-top lookout tower! Ready for fun! Every area of this fabulous retreat shows thoughtful design and care. Located within minutes of beautiful Lake Burton and two miles from Heaven's Landing, fly-in community with its mile-long, concrete airstrip and hangars. Easy access from anywhere in the World is assured. A video tour is available.
Facts & features
Interior
Bedrooms & bathrooms
- Bedrooms: 5
- Bathrooms: 6
- Full bathrooms: 5
- 1/2 bathrooms: 1
- Main level bathrooms: 3
- Main level bedrooms: 1
Heating
- Forced air, Electric
Cooling
- Central
Appliances
- Included: Dishwasher, Garbage disposal, Microwave, Refrigerator
- Laundry: Laundry Room, In Kitchen
Features
- Double Vanity, Vaulted Ceiling(s), High Ceilings, Garden Tub, Foyer - 2 Story, Entrance Foyer, Hardwood Floors, Tray Ceiling(s), Exposed Beams
- Flooring: Hardwood
- Basement: Finished, Full, Walk-Out Access, Bath Finished, Concrete, Daylight, Walk-Up Access
- Has fireplace: Yes
- Fireplace features: Family Room, Master Bedroom, Masonry, Outside
Interior area
- Structure area source: Sq Ft Not Entered
- Total interior livable area: 5,352 sqft
Property
Parking
- Parking features: Garage - Attached
- Details: Attached, Kitchen Level Entry, Auto Garage Door, Guest Parking
Accessibility
- Accessibility features: Accessible Doors, Accessible Hallway(s)
Features
- Exterior features: Stucco
- Has view: Yes
- View description: Territorial, Mountain
Lot
- Size: 80.22 Acres
- Features: Level, Wooded, Mountain View, Sloped, Private Backyard, Open Lot, Valley View
Details
- Additional structures: Garage(s)
- Parcel number: 020037B
- Other equipment: Satellite Dish, Generator
Construction
Type & style
- Home type: SingleFamily
- Architectural style: European
Materials
- Wood
- Foundation: Footing
- Roof: Shake / Shingle
Condition
- Year built: 2004
Utilities & green energy
- Sewer: Septic Tank, WELL
- Water: Well
Green energy
- Energy efficient items: Programmable Thermostat, Double Pane/Thermo, Insulation-ceiling, Insulation-floor
Community & neighborhood
Security
- Security features: Alarm - Burglar, Alarm - Smoke/Fire
Location
- Region: Clayton
Other
Other facts
- ViewYN: true
- Sewer: Septic Tank, WELL
- WaterSource: Well
- Appliances: Dishwasher, Refrigerator, Disposal, Double Oven, Convection Oven, Ice Maker, Cooktop - Separate, Microwave - Built In, Oven - Wall, Stainless Steel Appliance(s)
- FireplaceYN: true
- Basement: Finished, Full, Walk-Out Access, Bath Finished, Concrete, Daylight, Walk-Up Access
- Heating: Electric, Central
- GarageYN: true
- HeatingYN: true
- CoolingYN: true
- Flooring: Hardwood
- FireplacesTotal: 3
- ConstructionMaterials: Stucco
- FireplaceFeatures: Family Room, Master Bedroom, Masonry, Outside
- LotFeatures: Level, Wooded, Mountain View, Sloped, Private Backyard, Open Lot, Valley View
- InteriorFeatures: Double Vanity, Vaulted Ceiling(s), High Ceilings, Garden Tub, Foyer - 2 Story, Entrance Foyer, Hardwood Floors, Tray Ceiling(s), Exposed Beams
- MainLevelBathrooms: 3
- ParkingFeatures: Attached, Guest, Garage, Kitchen Level, Auto Garage Door
- OtherParking: Attached, Kitchen Level Entry, Auto Garage Door, Guest Parking
- Cooling: Central Air, Zoned
- LaundryFeatures: Laundry Room, In Kitchen
- OtherStructures: Garage(s)
- OtherEquipment: Satellite Dish, Generator
- StructureType: House
- GreenEnergyEfficient: Programmable Thermostat, Double Pane/Thermo, Insulation-ceiling, Insulation-floor
- View: Mountain(s), Valley
- AccessibilityFeatures: Accessible Doors, Accessible Hallway(s)
- ArchitecturalStyle: European
- FarmLandAreaSource: Public Record
- LotDimensionsSource: Public Records
- SecurityFeatures: Alarm - Burglar, Alarm - Smoke/Fire
- MainLevelBedrooms: 1
- BuildingAreaSource: Sq Ft Not Entered
- LivingAreaSource: Sq Ft Not Entered
- BeastPropertySubType: Single Family Detached
- MlsStatus: Active
Price history
| Date | Event | Price |
|---|---|---|
| 1/9/2026 | Listing removed | $7,500,000$1,401/sqft |
Source: | ||
| 8/17/2025 | Listed for sale | $7,500,000+19%$1,401/sqft |
Source: | ||
| 11/10/2023 | Sold | $6,300,000-19.5%$1,177/sqft |
Source: Public Record Report a problem | ||
| 11/30/2021 | Listing removed | $7,825,000$1,462/sqft |
Source: | ||
| 5/28/2021 | Listed for sale | $7,825,000$1,462/sqft |
Source: | ||
Public tax history
| Year | Property taxes | Tax assessment |
|---|---|---|
| 2024 | $24,547 +48.3% | $1,529,431 +62.9% |
| 2023 | $16,555 -1.8% | $938,806 +1.9% |
| 2022 | $16,861 +3.5% | $921,201 +6% |
Find assessor info on the county website
Neighborhood: 30525
Nearby schools
GreatSchools rating
- NARabun County Primary SchoolGrades: PK-2Distance: 8.2 mi
- 5/10Rabun County Middle SchoolGrades: 7-8Distance: 7.9 mi
- 7/10Rabun County High SchoolGrades: 9-12Distance: 7.7 mi
Schools provided by the listing agent
- Elementary: Rabun County Primary/Elementar
- Middle: Rabun County
- High: Rabun County
- District: 1st
Source: The MLS. This data may not be complete. We recommend contacting the local school district to confirm school assignments for this home.
