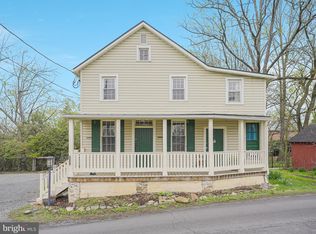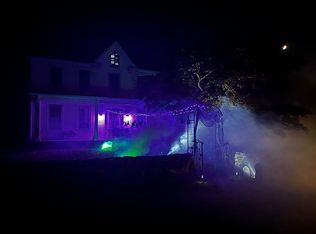Want to own a piece of history? This property can be a single family home, business on the main floor with an apartment upstairs, or as a buildable lot for your own dream home. This Colonial home - built in 1900 - was the original Country Store in the Village of Philomont , established by the Quakers in the 19th century. It is a mixed-use property, which means you can have a business on the first floor and use the upper floor as a residential. Doesn't a coffee shop or a bookstore sound like a great idea? Then the upstairs can be rented as a separate apartment! The current owners have used both levels as residential, giving them a lower level living space for more room. The home sits on .36 acres, so the possibilities are endless to create a beautiful and relaxing space are endless. There are actually 3 front doors off of the porch, although you can access all spaces in the interior once inside if you choose to.. The one furthest from the stairs leads to the upstairs "apartment", complete with a kitchen, full bathroom, living area, bedroom and two closets in the area off the bedroom. Attic access is located in the bedroom as well. Another door leads an entryway, with another access door to the downstairs bedroom and bathroom. Finally, the third door closest to the recently replaced stairs leads into the main level. Here you will find built-in bookcases as it can be used as a living area OR would make a great coffee shop, bookstore or any other type of business you can think of since it is zoned as a "mixed use" building. At the rear of the main level you can access the 2nd bedroom, as well as a sun-room (which can be used as an office) leading to the rear yard. Let your imagination run wild with this unique property but don't wait too long - someone else may have their own ideas and beat you to it!
This property is off market, which means it's not currently listed for sale or rent on Zillow. This may be different from what's available on other websites or public sources.

