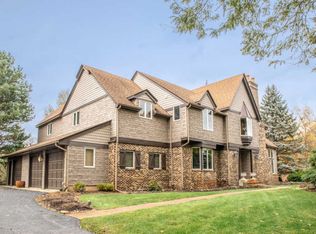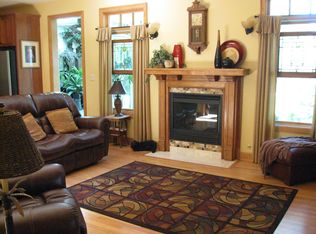Multiple offers received. Asking for highest and best offers by 5 PM Wednesday January 5th. This is an awesome home on just under 1.5 private acres in a beautiful area of Johnsburg with lots of updates! This home has 5 bedrooms and 3 full bathrooms. Brand new porcelain tile flooring throughout the main floor and the Rec room in the lower level. New carpet in the bedrooms and family room. Many features: 2 gas/log burning fireplaces, vaulted ceilings, remodeled bathrooms, updated laundry, tons of storage space, A/C and furnace replaced in 2021! The remodeled eat in kitchen has stainless steel appliances, white cabinets, granite countertops and a breakfast bar. The large master bedroom suite has a newly remodeled bathroom with separate double head shower and dual sinks. The other 2 full bathrooms have dual sinks as well. The finished English basement adds tons of extra living space. The multi-level deck is great for entertaining. Imagine the tranquility of sitting on your deck or screened in gazebo overlooking the conservation area.
This property is off market, which means it's not currently listed for sale or rent on Zillow. This may be different from what's available on other websites or public sources.

