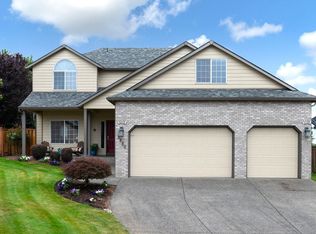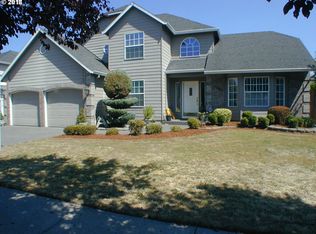Sold
$760,000
3661 NE Alton Ct, Fairview, OR 97024
4beds
2,000sqft
Residential, Single Family Residence
Built in 1998
0.31 Acres Lot
$742,900 Zestimate®
$380/sqft
$3,522 Estimated rent
Home value
$742,900
$691,000 - $795,000
$3,522/mo
Zestimate® history
Loading...
Owner options
Explore your selling options
What's special
ONE OF A KIND property features a 36 x 40 RV Garage/Shop with 12-foot tall doors on a large 13,500 sf lot and a short distance to Chinook Landing, Blue Lake Park, Marine Drive, I-84, PDX, and shopping! Beautifully updated throughout to include full kitchen and bathroom remodels! Large fenced backyard with lots of space for a garden, pool, play area, accessory shed! 16 X 40 OUTDOOR COVERED LIVING SPACE! New furnace, A/C, and water heater were installed July 2024 Nestled within the desirable Lakeshore Estates community in Fairview, enjoy close access to the Portland Airport, I-84, Chinook Landing and more! There is a massive shop for car or wood enthusiasts to store motorized toys or work on projects. The shop features gas heat and 220 power. Enjoy the large outdoor covered living space or roaming the neighborhood featuring multiple parks and the beauty of Fairview Lake. This one-owner home has been well cared for and is updated throughout to include newer carpet and 400 feet of cedar fence. Smart home features, timed irrigation for lawn and hanging baskets, upgraded stainless Kitchenaid appliances, granite countertops, tile floors in both full upstairs bathrooms and the laundry room, and a large owner's suite with walk-in closet, soaking tub, custom tiled shower, and dual vanity. Work from home in the main level office with easy access to the entryway.
Zillow last checked: 8 hours ago
Listing updated: May 15, 2025 at 06:24am
Listed by:
Catherine Forsythe 503-704-8763,
Berkshire Hathaway HomeServices NW Real Estate,
Justin Forsythe 503-781-4787,
Berkshire Hathaway HomeServices NW Real Estate
Bought with:
Marketa Pospisil, 981000027
Homes of NW Real Estate
Source: RMLS (OR),MLS#: 271620921
Facts & features
Interior
Bedrooms & bathrooms
- Bedrooms: 4
- Bathrooms: 3
- Full bathrooms: 2
- Partial bathrooms: 1
- Main level bathrooms: 1
Primary bedroom
- Features: Ceiling Fan, Ensuite, Granite, Soaking Tub, Walkin Closet, Walkin Shower, Wallto Wall Carpet
- Level: Upper
- Area: 304
- Dimensions: 19 x 16
Bedroom 2
- Features: Wallto Wall Carpet
- Level: Upper
- Area: 100
- Dimensions: 10 x 10
Bedroom 3
- Features: Wallto Wall Carpet
- Level: Upper
- Area: 100
- Dimensions: 10 x 10
Bedroom 4
- Features: Laminate Flooring
- Level: Upper
- Area: 154
- Dimensions: 14 x 11
Dining room
- Features: Hardwood Floors
- Level: Main
- Area: 110
- Dimensions: 11 x 10
Kitchen
- Features: Gas Appliances, Gourmet Kitchen, Hardwood Floors, Trash Compactor, Convection Oven, Granite
- Level: Main
- Area: 130
- Width: 10
Office
- Features: Builtin Features, High Speed Internet, Wallto Wall Carpet
- Level: Main
- Area: 143
- Dimensions: 13 x 11
Heating
- Forced Air
Cooling
- Central Air
Appliances
- Included: Built-In Range, Convection Oven, Dishwasher, Disposal, ENERGY STAR Qualified Appliances, Free-Standing Refrigerator, Gas Appliances, Microwave, Stainless Steel Appliance(s), Trash Compactor, Gas Water Heater
- Laundry: Laundry Room
Features
- Ceiling Fan(s), Granite, High Speed Internet, Soaking Tub, Built-in Features, Gourmet Kitchen, Walk-In Closet(s), Walkin Shower, Bathroom
- Flooring: Hardwood, Tile, Wall to Wall Carpet, Laminate, Concrete
- Doors: Storm Door(s)
- Windows: Double Pane Windows, Vinyl Frames, Vinyl Window Double Paned
- Basement: Crawl Space
- Number of fireplaces: 1
- Fireplace features: Gas
Interior area
- Total structure area: 2,000
- Total interior livable area: 2,000 sqft
Property
Parking
- Total spaces: 8
- Parking features: Driveway, On Street, RV Access/Parking, RV Boat Storage, Attached
- Attached garage spaces: 8
- Has uncovered spaces: Yes
Features
- Levels: Two
- Stories: 2
- Patio & porch: Covered Patio, Porch
- Exterior features: RV Hookup, Yard
- Fencing: Fenced
Lot
- Size: 0.31 Acres
- Features: Cul-De-Sac, Level, Sprinkler, SqFt 10000 to 14999
Details
- Additional structures: RVHookup, RVBoatStorage, SecondGarage, RVBoatStoragenull, RVParking, Workshop
- Parcel number: R200982
- Zoning: SFR
- Other equipment: Satellite Dish
Construction
Type & style
- Home type: SingleFamily
- Architectural style: Traditional
- Property subtype: Residential, Single Family Residence
Materials
- Cement Siding, Wood Frame, Brick
- Foundation: Concrete Perimeter, Pillar/Post/Pier
- Roof: Composition,Shingle
Condition
- Resale
- New construction: No
- Year built: 1998
Utilities & green energy
- Electric: 220 Volts
- Gas: Gas
- Sewer: Public Sewer
- Water: Public
- Utilities for property: Cable Connected
Community & neighborhood
Security
- Security features: Security Lights, Security System, Security System Owned
Community
- Community features: Public parks
Location
- Region: Fairview
- Subdivision: Lake Shore Estates
Other
Other facts
- Listing terms: Cash,Conventional,FHA,VA Loan
- Road surface type: Paved
Price history
| Date | Event | Price |
|---|---|---|
| 5/15/2025 | Sold | $760,000+1.3%$380/sqft |
Source: | ||
| 4/8/2025 | Pending sale | $749,900$375/sqft |
Source: | ||
| 4/3/2025 | Listed for sale | $749,900+230.6%$375/sqft |
Source: | ||
| 9/18/1998 | Sold | $226,800+305.4%$113/sqft |
Source: Public Record | ||
| 5/26/1998 | Sold | $55,950$28/sqft |
Source: Public Record | ||
Public tax history
| Year | Property taxes | Tax assessment |
|---|---|---|
| 2025 | $7,314 +5.7% | $390,230 +3% |
| 2024 | $6,920 +2.7% | $378,870 +3% |
| 2023 | $6,735 +2.8% | $367,840 +3% |
Find assessor info on the county website
Neighborhood: 97024
Nearby schools
GreatSchools rating
- 4/10Fairview Elementary SchoolGrades: K-5Distance: 0.6 mi
- 1/10Reynolds Middle SchoolGrades: 6-8Distance: 1.5 mi
- 1/10Reynolds High SchoolGrades: 9-12Distance: 2.2 mi
Schools provided by the listing agent
- Elementary: Fairview
- Middle: Reynolds
- High: Reynolds
Source: RMLS (OR). This data may not be complete. We recommend contacting the local school district to confirm school assignments for this home.
Get a cash offer in 3 minutes
Find out how much your home could sell for in as little as 3 minutes with a no-obligation cash offer.
Estimated market value
$742,900
Get a cash offer in 3 minutes
Find out how much your home could sell for in as little as 3 minutes with a no-obligation cash offer.
Estimated market value
$742,900

