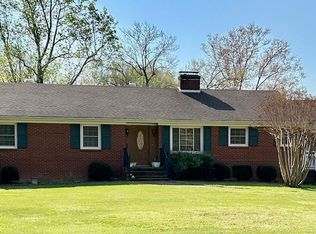Custom built 1 story home convenient to Keswick Hall Golf Club and The Club at Glenmore. Beautiful partially wooded views. Paved driveway and sidewalk. Two car garage that leads into a large mud room and then into the kitchen. Enjoy a cup of tea while gazing out at the back yard through the turrett style breakfast nook. The family room is inviting with its gas fireplace, exposed wood beams and vaulted ceiling. Enjoy the back deck large enough to grill out and entertain. Plenty of room to share inside with four bedrooms and two full bathrooms. Hardwood floors through out except for one bedroom. Lots of storage both inside the house and underneath in the crawl space.
This property is off market, which means it's not currently listed for sale or rent on Zillow. This may be different from what's available on other websites or public sources.

