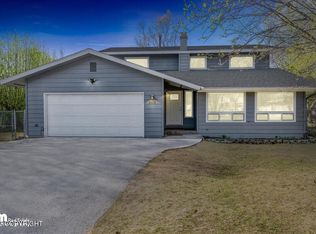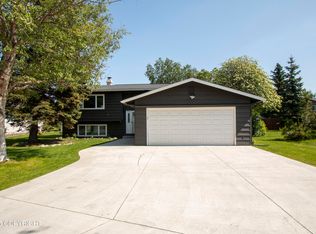Beautiful Remodeled Ranch.Cobblestone Paved Drivwy,Great Landscaped Yard,Fence For Privacy,Deck,Backs To Greenbelt.Real Wood Floors,Large Addition,Can Be Family & Dining Rm.Wonderful Remodeled Ktchn W/Island Built In,China Hutch & Desk,Ss Appliances,Solidsurface Countertops &Indirect Lighting.Big Master Suite W/Private Bath,Tile Flr&Tub Surround,Granite Countertops,New Vanity,Club House Privilege
This property is off market, which means it's not currently listed for sale or rent on Zillow. This may be different from what's available on other websites or public sources.


