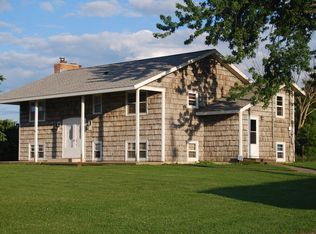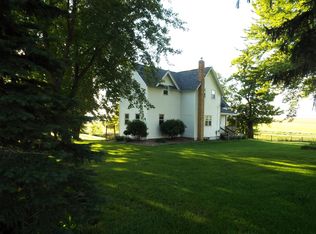Closed
$527,000
3661 36th Ave SE, Rochester, MN 55904
4beds
2,640sqft
Single Family Residence
Built in 1997
37.38 Acres Lot
$621,100 Zestimate®
$200/sqft
$2,461 Estimated rent
Home value
$621,100
$578,000 - $671,000
$2,461/mo
Zestimate® history
Loading...
Owner options
Explore your selling options
What's special
Hard to find 37 Acres 5 minutes to downtown Rochester with 4 bedroom 3 bath ranch style home built in 1997 featuring hardwood floors throughout, main floor laundry, lower level finished with extra kitchen area, wrap around deck area with ramp , large barn with new metal roof and partially concrete floor, pasture area with spring fed pond, perfect opportunity for hobby farm or rent pasture to cover some costs, all on black top road ready to enjoy!!
Zillow last checked: 8 hours ago
Listing updated: February 04, 2025 at 12:45pm
Listed by:
Dustin Kanz 507-990-2303,
Re/Max Results
Bought with:
Nils Peterson
Re/Max Results
Source: NorthstarMLS as distributed by MLS GRID,MLS#: 6376504
Facts & features
Interior
Bedrooms & bathrooms
- Bedrooms: 4
- Bathrooms: 3
- Full bathrooms: 2
- 3/4 bathrooms: 1
Bedroom 1
- Level: Main
- Area: 192 Square Feet
- Dimensions: 12 x 16
Bedroom 2
- Level: Main
- Area: 180 Square Feet
- Dimensions: 12 x 15
Bedroom 3
- Level: Basement
- Area: 156 Square Feet
- Dimensions: 12 x 13
Bedroom 4
- Level: Basement
- Area: 156 Square Feet
- Dimensions: 12 x 13
Bathroom
- Level: Main
- Area: 72 Square Feet
- Dimensions: 8 x 9
Bathroom
- Level: Main
- Area: 80 Square Feet
- Dimensions: 8 x 10
Bathroom
- Level: Basement
- Area: 48 Square Feet
- Dimensions: 6 x 8
Family room
- Level: Basement
- Area: 364 Square Feet
- Dimensions: 13 x 28
Kitchen
- Level: Main
- Area: 156 Square Feet
- Dimensions: 12 x 13
Laundry
- Level: Main
- Area: 48 Square Feet
- Dimensions: 6 x 8
Living room
- Level: Main
- Area: 216 Square Feet
- Dimensions: 12 x 18
Storage
- Level: Basement
- Area: 120 Square Feet
- Dimensions: 12 x 10
Heating
- Forced Air
Cooling
- Central Air
Appliances
- Included: Dishwasher, Dryer, Range, Refrigerator, Washer
Features
- Basement: Egress Window(s),Finished,Sump Pump
- Has fireplace: No
Interior area
- Total structure area: 2,640
- Total interior livable area: 2,640 sqft
- Finished area above ground: 1,320
- Finished area below ground: 700
Property
Parking
- Parking features: Gravel
Accessibility
- Accessibility features: Doors 36"+, Stair Lift, Accessible Approach with Ramp
Features
- Levels: One
- Stories: 1
- Patio & porch: Deck
Lot
- Size: 37.38 Acres
- Dimensions: 1100 x 1200
- Features: Suitable for Horses
- Topography: Level,Pasture
Details
- Additional structures: Barn(s), Chicken Coop/Barn, Storage Shed
- Foundation area: 1320
- Parcel number: 632031035982
- Zoning description: Residential-Single Family
Construction
Type & style
- Home type: SingleFamily
- Property subtype: Single Family Residence
Materials
- Brick/Stone, Vinyl Siding
- Roof: Asphalt
Condition
- Age of Property: 28
- New construction: No
- Year built: 1997
Utilities & green energy
- Electric: Circuit Breakers
- Gas: Propane
- Sewer: Private Sewer
- Water: Well
Community & neighborhood
Location
- Region: Rochester
HOA & financial
HOA
- Has HOA: No
Price history
| Date | Event | Price |
|---|---|---|
| 2/5/2024 | Sold | $527,000-12.2%$200/sqft |
Source: | ||
| 1/11/2024 | Pending sale | $599,900$227/sqft |
Source: | ||
| 12/1/2023 | Price change | $599,900-2.5%$227/sqft |
Source: | ||
| 8/1/2023 | Price change | $615,000-5.4%$233/sqft |
Source: | ||
| 6/2/2023 | Listed for sale | $650,000$246/sqft |
Source: | ||
Public tax history
| Year | Property taxes | Tax assessment |
|---|---|---|
| 2025 | $2,747 +15.2% | $503,800 +29.7% |
| 2024 | $2,384 | $388,500 -2.5% |
| 2023 | -- | $398,500 -2.4% |
Find assessor info on the county website
Neighborhood: 55904
Nearby schools
GreatSchools rating
- 7/10Bamber Valley Elementary SchoolGrades: PK-5Distance: 4.7 mi
- 4/10Willow Creek Middle SchoolGrades: 6-8Distance: 2 mi
- 9/10Mayo Senior High SchoolGrades: 8-12Distance: 2.9 mi
Schools provided by the listing agent
- Elementary: Pinewood
- Middle: Willow Creek
- High: Mayo
Source: NorthstarMLS as distributed by MLS GRID. This data may not be complete. We recommend contacting the local school district to confirm school assignments for this home.
Get a cash offer in 3 minutes
Find out how much your home could sell for in as little as 3 minutes with a no-obligation cash offer.
Estimated market value$621,100
Get a cash offer in 3 minutes
Find out how much your home could sell for in as little as 3 minutes with a no-obligation cash offer.
Estimated market value
$621,100

