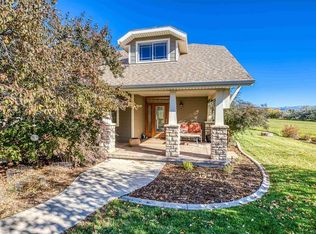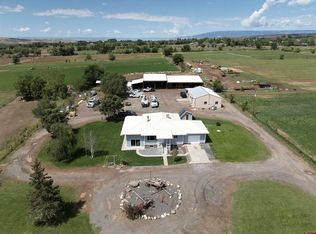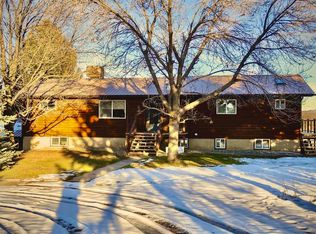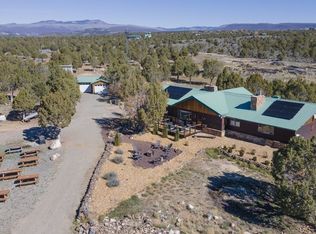Beautiful home and rare opportunity to own 15 acres of your private sanctuary on a one-of-a-kind location on the edge of Sunshine Mesa with stunning views. The current owners developed this property with pride of ownership and care. It has everything you could need, spacious primary suite with large walk-in closet and lovely bathroom. A beautiful kitchen with high-end appliances, including professional refrigerator, six burner gas range with oven, dishwasher, wall oven a center island and a large, attached pantry. The kitchen is open to the expansive living room/dining room with well-designed large windows that bring the outside park- like setting with gorgeous mountain views right into the home. Artistic finishing details abound throughout the home. The great room is a work of art with the high blue spruce beams timber frame, clearstory skylights and hardwood floors. The private guest bedroom and bath are located on the south/west wing of the house. The spacious office or third bedroom has a gas fireplace and elevate fiber internet. On the other side of the home the one bedroom one bath guesthouse exudes rustic charm and cozy elegance. On the grounds you'll find manicure green lawns with sprinklers system, perennial flowers and herb garden. Coming from the oversized two car garage you will love to enter the house through the mud room and access the kitchen. Low maintenance metal roof. There are three lovely decks, one off the primary bedroom, second off the living room and a very private oasis on the north side. The South/West side of the property is a natural wildlife aria with a spring fed pond and has a nature trail for access. In the past it was stocked with Trout. Approximately 10 acres of fertile cropland are irrigated with gate pipes provided by 240 shares of the Fire Mountain canal delivered by underground pipes. Two taps in the Walker Springs Overflow for domestic water use are part of the property. Fives trouble free resident Lamas would love to stay in this paradise. In the fenced pasture there are 2 sheds, one for the animals. The exposure and soil would be suitable for planting vines and fruits trees. The property is in a unique enclave situated on the Western Slope between Aspen and Telluride 45 minutes from the Montrose regional airport.
Active
$1,595,000
36600 Walker Springs Road, Hotchkiss, CO 81419
3beds
3,436sqft
Est.:
Stick Built
Built in 2011
15.3 Acres Lot
$-- Zestimate®
$464/sqft
$-- HOA
What's special
Gas fireplacePark-like settingHerb gardenGorgeous mountain viewsStunning viewsPerennial flowersLow maintenance metal roof
- 448 days |
- 186 |
- 14 |
Zillow last checked: 8 hours ago
Listing updated: March 24, 2025 at 09:25am
Listed by:
Yvon Gros 970-778-5627,
Shaffer Real Estate Company
Source: CREN,MLS#: 818551
Tour with a local agent
Facts & features
Interior
Bedrooms & bathrooms
- Bedrooms: 3
- Bathrooms: 3
- Full bathrooms: 2
- 1/2 bathrooms: 1
Primary bedroom
- Level: Main
Dining room
- Features: Eat-in Kitchen, Living Room Dining
Cooling
- Ceiling Fan(s)
Appliances
- Included: Dishwasher, Dryer, Exhaust Fan, Freezer, Range, Washer
- Laundry: W/D Hookup
Features
- Cathedral Ceiling(s), Ceiling Fan(s), Pantry, Walk-In Closet(s), Mud Room
- Flooring: Hardwood, Tile
- Windows: Skylight(s)
- Basement: Crawl Space
- Has fireplace: Yes
- Fireplace features: Den/Family Room, Gas Log, Glass Doors
Interior area
- Total structure area: 3,436
- Total interior livable area: 3,436 sqft
Property
Parking
- Total spaces: 2
- Parking features: Detached Garage
- Garage spaces: 2
Features
- Levels: One
- Stories: 1
- Patio & porch: Covered Porch, Deck, Patio
- Exterior features: Irrigation Pump, Irrigation Water, Landscaping, Lawn Sprinklers, RV Hookup, Storm Windows/Doors
- Has view: Yes
- View description: Mountain(s), Valley
Lot
- Size: 15.3 Acres
- Features: Boundaries Marked, Boundaries Surveyed, Cleared, Corners Marked, Cul-De-Sac, Pasture
Details
- Additional structures: Barn(s), Garage(s), Guest House, Shed(s), Woodshed, Shed/Storage
- Parcel number: 324309400050
- Zoning description: Agriculture,Live/Work,Residential Single Family
- Other equipment: Farm Equipment
- Horses can be raised: Yes
- Horse amenities: Corral(s)
Construction
Type & style
- Home type: SingleFamily
- Architectural style: Contemporary
- Property subtype: Stick Built
- Attached to another structure: Yes
Materials
- Wood Frame, Other
- Roof: Metal
Condition
- New construction: No
- Year built: 2011
Utilities & green energy
- Sewer: Engineered Septic
- Water: Spring
- Utilities for property: Electricity Connected, Internet - DSL, Propane-Tank Leased
Community & HOA
Community
- Subdivision: Other
HOA
- Has HOA: No
Location
- Region: Hotchkiss
Financial & listing details
- Price per square foot: $464/sqft
- Tax assessed value: $632,988
- Annual tax amount: $3,462
- Date on market: 10/5/2024
- Has irrigation water rights: Yes
- Electric utility on property: Yes
Estimated market value
Not available
Estimated sales range
Not available
$3,513/mo
Price history
Price history
| Date | Event | Price |
|---|---|---|
| 12/18/2024 | Listed for sale | $1,595,000$464/sqft |
Source: | ||
| 12/6/2024 | Contingent | $1,595,000$464/sqft |
Source: | ||
| 10/5/2024 | Listed for sale | $1,595,000$464/sqft |
Source: | ||
| 6/11/2024 | Listing removed | $1,595,000-11.1%$464/sqft |
Source: | ||
| 4/5/2024 | Listed for sale | $1,795,000-3%$522/sqft |
Source: | ||
Public tax history
Public tax history
| Year | Property taxes | Tax assessment |
|---|---|---|
| 2017 | $2,227 +33.4% | $45,575 +20.1% |
| 2016 | $1,670 | $37,933 -1.1% |
| 2014 | -- | $38,339 |
Find assessor info on the county website
BuyAbility℠ payment
Est. payment
$8,987/mo
Principal & interest
$8017
Home insurance
$558
Property taxes
$412
Climate risks
Neighborhood: 81419
Nearby schools
GreatSchools rating
- 4/10Hotchkiss Elementary SchoolGrades: PK-8Distance: 3.5 mi
- 5/10Hotchkiss High SchoolGrades: 9-12Distance: 3.9 mi
- NAPaonia High SchoolGrades: 7-12Distance: 4.7 mi
Schools provided by the listing agent
- Elementary: North Fork Montessori
- Middle: Hotchkiss K-8
- High: North Fork High School
Source: CREN. This data may not be complete. We recommend contacting the local school district to confirm school assignments for this home.
- Loading
- Loading




