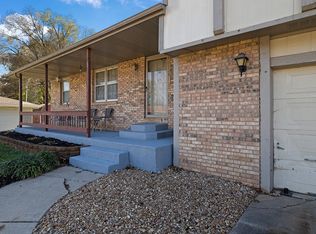Nice 3 bedroom, 2 full bath home in Willard South school district! Offers living room with brick, wood burning fireplace, kitchen has an abundance of cabinet space, pantry and dining area! Master bedroom has its own private bath with walk-in shower. There are two additional bedrooms, full bath and laundry room with cabinets. Covered patio out back with a carport and three storage buildings (red one has hot tub inside)! Nice oversized 2 car garage! Located on cul-de-sac street!
This property is off market, which means it's not currently listed for sale or rent on Zillow. This may be different from what's available on other websites or public sources.

