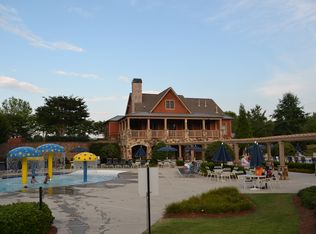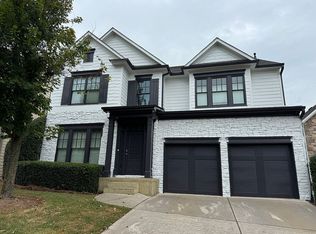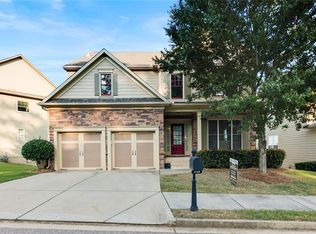This Craftsman Style home in a Great Swim/Tennis will surely Impress! From Cozy Front Porch into 2 story Foyer w/Gleaming Hardwoods; Proper Office on Main Level and 1/2 Bath greet you before entering Large, Bright Dining Room. Spacious, Open Kitchen with Views to Family room, Double sided fireplace and Gorgeous Sunroom. Upstairs the Master Bedroom has it's own sitting area and Updated Bathroom. 3 other Large Secondary Rooms Upstairs and Bathroom w/Double Vanity. Finished Basement, Amazing for Entertaining w/Full Bed and Bath, Lead to Flat Backyard & Stunning Views!
This property is off market, which means it's not currently listed for sale or rent on Zillow. This may be different from what's available on other websites or public sources.


