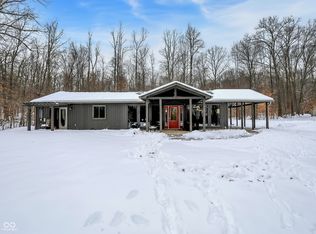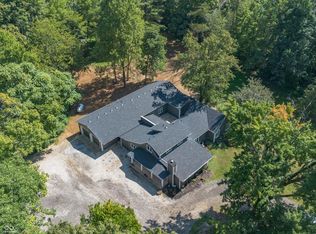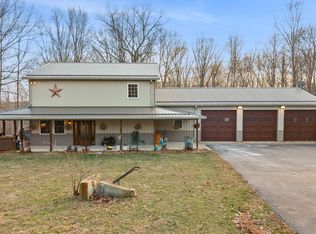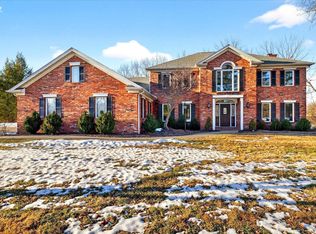Beautifully Remodeled 2-Story on 9.42 Acres in Trafalgar Schools! Enjoy peace and privacy in this stunning 3-bedroom, 2.5-bath home nestled on a park-like 9.42-acre setting across two parcels-complete with woods, trails, and a creek! The spacious floor plan includes a large living room with gas fireplace, dining area, and an updated kitchen featuring granite countertops and stainless-steel appliances. The main level also offers an office, while upstairs you'll find a versatile bonus room over the garage with separate entrance, new deck and stairs. The partially finished walk-out basement has a large Rec/Play Rm. Relax outdoors with a covered patio, updated deck, stone patio off the basement, and cozy firepit area-all surrounded by beautiful mature trees. Additional highlights include a freshly painted interior, updated baths, new carpet, city water and laundry hookups for gas or electric. Mechanical updates, newer sump pump (2024), and septic pumped and inspected (2025). A huge pole barn with built-in car lift, circular driveway, and utility barn complete this incredible property. This private retreat offers the perfect blend of modern updates, functionality, and scenic beauty - truly a must-see!
Active
Price cut: $15K (1/20)
$824,900
3660 S Conservation Club Rd, Morgantown, IN 46160
3beds
3,663sqft
Est.:
Residential, Single Family Residence
Built in 1995
9.42 Acres Lot
$-- Zestimate®
$225/sqft
$-- HOA
What's special
Utility barnUpdated deckCozy firepit areaDining areaNew deck and stairsSpacious floor planCircular driveway
- 130 days |
- 1,466 |
- 41 |
Zillow last checked:
Listing updated:
Listing Provided by:
Corina Jones 317-281-7996,
Your Home Team
Source: MIBOR as distributed by MLS GRID,MLS#: 22065165
Tour with a local agent
Facts & features
Interior
Bedrooms & bathrooms
- Bedrooms: 3
- Bathrooms: 3
- Full bathrooms: 2
- 1/2 bathrooms: 1
- Main level bathrooms: 1
Primary bedroom
- Level: Upper
- Area: 464 Square Feet
- Dimensions: 29x16
Bedroom 2
- Level: Upper
- Area: 132 Square Feet
- Dimensions: 12x11
Bedroom 3
- Level: Upper
- Area: 110 Square Feet
- Dimensions: 11x10
Bonus room
- Level: Upper
- Area: 420 Square Feet
- Dimensions: 30x14
Dining room
- Level: Main
- Area: 110 Square Feet
- Dimensions: 11x10
Kitchen
- Level: Main
- Area: 156 Square Feet
- Dimensions: 13x12
Laundry
- Features: Tile-Ceramic
- Level: Main
- Area: 42 Square Feet
- Dimensions: 07x06
Living room
- Level: Main
- Area: 378 Square Feet
- Dimensions: 27x14
Office
- Level: Main
- Area: 154 Square Feet
- Dimensions: 14x11
Play room
- Features: Other
- Level: Basement
- Area: 836 Square Feet
- Dimensions: 38x22
Heating
- Zoned, Electric, Hot Water, Propane
Cooling
- Central Air
Appliances
- Included: Gas Cooktop, Dishwasher, Gas Water Heater, Microwave, Oven, Refrigerator
- Laundry: Laundry Room, Main Level
Features
- Hardwood Floors, Walk-In Closet(s)
- Flooring: Hardwood
- Basement: Finished Walls,Walk-Out Access
- Number of fireplaces: 1
- Fireplace features: Gas Starter
Interior area
- Total structure area: 3,663
- Total interior livable area: 3,663 sqft
- Finished area below ground: 873
Property
Parking
- Total spaces: 4
- Parking features: Attached, Detached
- Attached garage spaces: 4
- Details: Garage Parking Other(Finished Garage, Garage Door Opener)
Features
- Levels: Two
- Stories: 2
- Patio & porch: Covered, Deck
- Exterior features: Storage, Fire Pit
Lot
- Size: 9.42 Acres
- Features: Rural - Not Subdivision, Mature Trees, Wooded
Details
- Additional structures: Barn Pole
- Additional parcels included: 551422400005000012
- Parcel number: 551422400004000012
- Horse amenities: None
Construction
Type & style
- Home type: SingleFamily
- Architectural style: Cape Cod
- Property subtype: Residential, Single Family Residence
Materials
- Brick, Vinyl Siding
- Foundation: Concrete Perimeter
Condition
- Updated/Remodeled
- New construction: No
- Year built: 1995
Utilities & green energy
- Electric: 200+ Amp Service
- Sewer: Septic Tank
- Water: Public, Private
- Utilities for property: Electricity Connected
Community & HOA
Community
- Subdivision: No Subdivision
HOA
- Has HOA: No
Location
- Region: Morgantown
Financial & listing details
- Price per square foot: $225/sqft
- Tax assessed value: $447,400
- Annual tax amount: $6,264
- Date on market: 10/11/2025
- Cumulative days on market: 132 days
- Electric utility on property: Yes
Estimated market value
Not available
Estimated sales range
Not available
Not available
Price history
Price history
| Date | Event | Price |
|---|---|---|
| 1/20/2026 | Price change | $824,900-1.8%$225/sqft |
Source: | ||
| 1/8/2026 | Price change | $839,900-1.2%$229/sqft |
Source: | ||
| 11/9/2025 | Price change | $849,900-2.9%$232/sqft |
Source: | ||
| 10/11/2025 | Listed for sale | $875,000+23.3%$239/sqft |
Source: | ||
| 6/9/2025 | Sold | $709,900-2.1%$194/sqft |
Source: | ||
| 5/7/2025 | Pending sale | $725,000$198/sqft |
Source: | ||
Public tax history
Public tax history
| Year | Property taxes | Tax assessment |
|---|---|---|
| 2024 | $2,405 +9.2% | $447,400 +7.7% |
| 2023 | $2,203 +43.9% | $415,300 +13.8% |
| 2022 | $1,531 +13.3% | $365,000 +29.4% |
| 2021 | $1,352 +5.3% | $282,100 +2.9% |
| 2020 | $1,283 +10.3% | $274,200 +7.3% |
| 2019 | $1,164 -1.5% | $255,600 +5.6% |
| 2018 | $1,182 +10% | $242,100 +1.3% |
| 2017 | $1,075 +19.4% | $238,900 +13.1% |
| 2016 | $900 +7.6% | $211,300 +2.4% |
| 2014 | $836 +4.6% | $206,400 -0.9% |
| 2013 | $799 -6.4% | $208,200 +0.7% |
| 2012 | $854 -8.9% | $206,800 -2.2% |
| 2011 | $937 -12.5% | $211,500 -6% |
| 2010 | $1,070 -4.8% | $225,100 -3.2% |
| 2009 | $1,124 -52.6% | $232,600 +0.9% |
| 2006 | $2,372 | $230,600 +7.5% |
| 2005 | -- | $214,600 |
Find assessor info on the county website
BuyAbility℠ payment
Est. payment
$4,605/mo
Principal & interest
$4254
Property taxes
$351
Climate risks
Neighborhood: 46160
Nearby schools
GreatSchools rating
- NAIndian Creek Elementary SchoolGrades: PK-2Distance: 7.4 mi
- 6/10Indian Creek Middle SchoolGrades: 6-8Distance: 7.5 mi
- 6/10Indian Creek Sr High SchoolGrades: 9-12Distance: 7.5 mi
Schools provided by the listing agent
- Elementary: Indian Creek Elementary School
- Middle: Indian Creek Middle School
- High: Indian Creek Sr High School
Source: MIBOR as distributed by MLS GRID. This data may not be complete. We recommend contacting the local school district to confirm school assignments for this home.
Local experts in 46160
- Loading
- Loading



