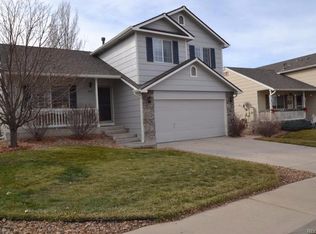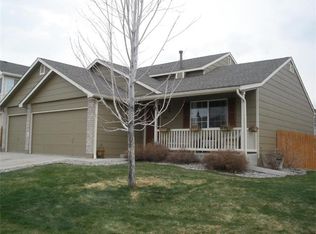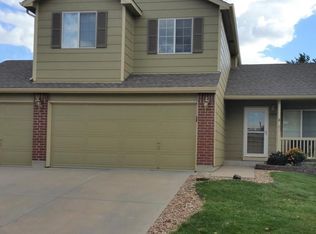Sold for $550,000 on 08/09/24
$550,000
3660 Rawhide Circle, Castle Rock, CO 80104
3beds
1,729sqft
Single Family Residence
Built in 2000
6,273 Square Feet Lot
$537,300 Zestimate®
$318/sqft
$2,776 Estimated rent
Home value
$537,300
$510,000 - $570,000
$2,776/mo
Zestimate® history
Loading...
Owner options
Explore your selling options
What's special
Look no further! Updated throughout! 3-car garage! Spacious backyard complete with a deck, extended patio, and storage shed. Upon entry, you'll love the extended pre-finished hardwood floors. The vaulted living room offers ample space, seamlessly connecting to an open kitchen boasting maple cabinetry, granite countertops, stainless steel appliances, and a large center island with barstools included. The primary bedroom is generously sized with an updated 3/4 bath and walk-in closet, complemented by well-proportioned secondary bedrooms and an updated full bath on the second floor. Enjoy the convenience of a second-floor laundry room. The basement is ideal for an office or additional storage, featuring a large crawl space. Outside, the expansive deck and extended patio will be great spaces for a barbecue in the summertime. This home is move-in ready and just waiting for you. For a virtual tour visit: https://bit.ly/3660RawhideCircle
Zillow last checked: 8 hours ago
Listing updated: October 01, 2024 at 11:10am
Listed by:
Holly Payne 303-909-3701 holly@coloradorealestate.com,
Madison & Company Properties,
The Matthias Group 720-912-6645,
Madison & Company Properties
Bought with:
Stephanie Wyatt, 100086977
LIV Sotheby's International Realty
Source: REcolorado,MLS#: 8319264
Facts & features
Interior
Bedrooms & bathrooms
- Bedrooms: 3
- Bathrooms: 3
- Full bathrooms: 1
- 3/4 bathrooms: 1
- 1/2 bathrooms: 1
- Main level bathrooms: 1
Primary bedroom
- Level: Upper
- Area: 176 Square Feet
- Dimensions: 16 x 11
Bedroom
- Level: Upper
- Area: 90 Square Feet
- Dimensions: 10 x 9
Bedroom
- Level: Upper
- Area: 130 Square Feet
- Dimensions: 13 x 10
Bathroom
- Level: Main
Bathroom
- Description: Updated Primary Bath
- Level: Upper
Bathroom
- Description: Updated Hall Bath
- Level: Upper
Great room
- Description: Pre-Finished Hardwoods & Vaulted Ceilings!
- Level: Main
- Area: 266 Square Feet
- Dimensions: 19 x 14
Kitchen
- Description: Updated Kitchen With Maple Cabinetry & Slab Granite!
- Level: Main
- Area: 260 Square Feet
- Dimensions: 13 x 20
Laundry
- Description: 2nd Floor Laundry, Washer & Dryer Included
- Level: Upper
Heating
- Forced Air, Natural Gas
Cooling
- Central Air
Appliances
- Included: Dishwasher, Disposal, Dryer, Microwave, Refrigerator, Self Cleaning Oven, Washer
Features
- Ceiling Fan(s), Eat-in Kitchen, Granite Counters, Kitchen Island, Open Floorplan, Vaulted Ceiling(s), Walk-In Closet(s)
- Flooring: Carpet, Wood
- Basement: Crawl Space,Partial
Interior area
- Total structure area: 1,729
- Total interior livable area: 1,729 sqft
- Finished area above ground: 1,421
- Finished area below ground: 0
Property
Parking
- Total spaces: 3
- Parking features: Garage - Attached
- Attached garage spaces: 3
Features
- Levels: Two
- Stories: 2
- Patio & porch: Deck, Front Porch, Patio
- Exterior features: Private Yard
- Fencing: Full
Lot
- Size: 6,273 sqft
- Features: Sprinklers In Front, Sprinklers In Rear
Details
- Parcel number: R0411561
- Special conditions: Standard
Construction
Type & style
- Home type: SingleFamily
- Architectural style: Contemporary
- Property subtype: Single Family Residence
Materials
- Frame
- Foundation: Slab
- Roof: Composition
Condition
- Updated/Remodeled
- Year built: 2000
Utilities & green energy
- Sewer: Public Sewer
- Water: Public
Community & neighborhood
Location
- Region: Castle Rock
- Subdivision: Metzler Ranch
HOA & financial
HOA
- Has HOA: Yes
- HOA fee: $163 quarterly
- Services included: Recycling, Trash
- Association name: Metzler Ranch
- Association phone: 303-745-2220
Other
Other facts
- Listing terms: Cash,Conventional,FHA,VA Loan
- Ownership: Individual
Price history
| Date | Event | Price |
|---|---|---|
| 8/9/2024 | Sold | $550,000$318/sqft |
Source: | ||
| 7/19/2024 | Pending sale | $550,000$318/sqft |
Source: | ||
| 7/5/2024 | Listed for sale | $550,000+23.5%$318/sqft |
Source: | ||
| 6/15/2020 | Sold | $445,500+2.4%$258/sqft |
Source: Public Record | ||
| 5/15/2020 | Pending sale | $435,000$252/sqft |
Source: Re/max Alliance #3574376 | ||
Public tax history
| Year | Property taxes | Tax assessment |
|---|---|---|
| 2024 | $2,333 +30.7% | $36,900 -1% |
| 2023 | $1,785 -4.2% | $37,260 +39.1% |
| 2022 | $1,863 | $26,790 -2.8% |
Find assessor info on the county website
Neighborhood: 80104
Nearby schools
GreatSchools rating
- 8/10Castle Rock Elementary SchoolGrades: PK-6Distance: 1.2 mi
- 5/10Mesa Middle SchoolGrades: 6-8Distance: 3.5 mi
- 7/10Douglas County High SchoolGrades: 9-12Distance: 0.7 mi
Schools provided by the listing agent
- Elementary: Castle Rock
- Middle: Mesa
- High: Douglas County
- District: Douglas RE-1
Source: REcolorado. This data may not be complete. We recommend contacting the local school district to confirm school assignments for this home.
Get a cash offer in 3 minutes
Find out how much your home could sell for in as little as 3 minutes with a no-obligation cash offer.
Estimated market value
$537,300
Get a cash offer in 3 minutes
Find out how much your home could sell for in as little as 3 minutes with a no-obligation cash offer.
Estimated market value
$537,300


