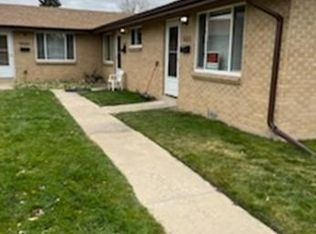Beautiful home with main floor living plus walk out Basement! This home has lots to offer, heated floors and pellet stove in large family room, hardwood flooring, fireplace, open floor plan! The yard is a True Secret Garden with Herbs, veggies, roses, shrubs and a multitude of flowers. Enjoy your private sanctuary! Some new windows! Cove ceilings, beautiful kitchen, whimsical bathrooms, eat in kitchen plus formal dining Lots and Lots of character!
This property is off market, which means it's not currently listed for sale or rent on Zillow. This may be different from what's available on other websites or public sources.
