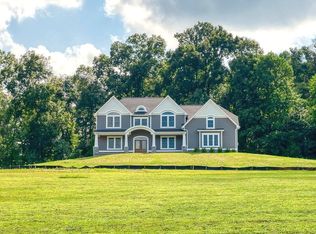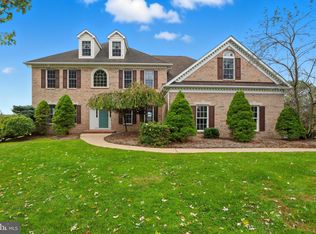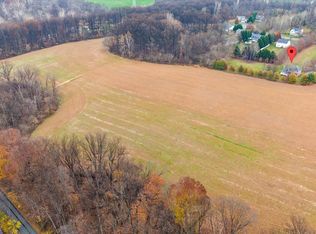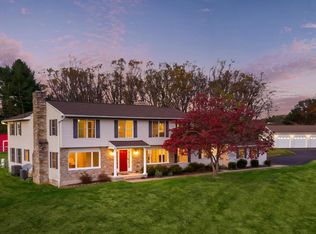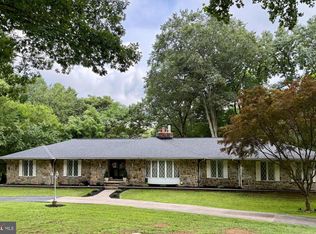SELLER PREQUIRES PREAPPROVAL LETTER OR PROOF OF FUNDS PRIOR TO SCHEDULING A SHOWING. ***45 acre estate that harmoniously melds Maryland's rich history with modern luxury along the tranquil banks of Broad Creek. This property is a historical gem with a plethora of features that cater to both comfort and style. **Recent Improvements: 2024 – New electric service line to lower garage. Entire interior of house painted. New basement carpets. Basement refinished and updated. Primary bathroom renovated. 14 Window/Door glass replacement. Deck refinished. New water heater for main house. 2023 – Wood pellet stove installed. Water treatment installed. Barn painted. 2022 – New HVAC system in Great Room. New roof on center section of main house. Replaced 4’ of slate roof and all snow guards. Replaced all water hydrants throughout property. New circuit breaker box installed at tennis court. Woodburning stove insert installed. 2021-2023 – Cottage COMPLETELY GUTTED to studs and completely renovated. New 1st floor joists/mud sill, all new insulation, 200 AMP service, all new electric, plumbing, roof, gutters, siding, windows, doors HVAC, appliances, hardwood floors, gas fireplace, propane tank (owned). 2021 – Septic system repair/upgrade: 2 new septic tanks; 1 new pump chamber and force main. New service line to cottage. Bathrooms upgraded and all new toilets. 2020 - Driveway replace. Property Features: **Historic Charm Meets Modern Luxury**: Step inside the main residence where classic millwork and hardwood floors create an inviting atmosphere. With six fireplaces dotting the space, this home seamlessly integrates historic elegance with a contemporary family area. The sunlit Great Room offers breathtaking views, perfect for both relaxation and entertainment. **Chef's Kitchen**: Culinary enthusiasts will appreciate the chef's kitchen, which balances old-world charm with state-of-the-art amenities. It beautifully centers around a preserved 1743 structure, blending tradition with modern functionality. **Rustic Appeal**: A restored mill adds a unique rustic touch, while a renovated guest cottage provides a cozy retreat for visitors or potential rental income. **Expansive Outdoor Amenities**: Enjoy luxurious outdoor living with a tennis court, stable barn, and a 12-car garage surrounded by lush woodlands. A serene pond on the property can be transformed into a sparkling swimming pool, perfect for summer gatherings. **Grounds and Landscaping**: The enchanting landscaping enhances the property's natural beauty, while every detail, from the re-pointed mill to the meticulously maintained gardens, speaks to the estate's storied past. Historical Significance: - This estate is recognized on the **National Historic Registry** and the **Maryland Register of Historic Places**, emphasizing its cultural importance. - It is a designated site on the **National Underground Railroad Network to Freedom**, being the birthplace of Margaret Morgan and the only privately held site in Harford County related to this historic movement. - While the property holds significant historical value, it is not on the **Harford County Register of Historic Places**, allowing for flexibility in renovations without needing approval, though owners may seek this designation for access to tax breaks and grants for preservation efforts. Additional Information: **Conservation Easement**: Detailed information regarding conservation easement, Maryland Environmental Trust involvement, tax benefits, and a comprehensive forest management plan is available for interested buyers. **Hunting Lease**: The property currently has a lease agreement with the Chesapeake Area Bowhunters, which can be terminated if desired or transferred to the new owners with a possible prorated reimbursement. **Well Inspection**: A well inspection was completed to document the well on record with Harford County, following renovations of the cottage between 2021-2023.
For sale
$1,395,000
3660 Mill Green Rd, Street, MD 21154
7beds
7,816sqft
Est.:
Single Family Residence
Built in 1800
44.97 Acres Lot
$-- Zestimate®
$178/sqft
$-- HOA
What's special
Six fireplacesStable barnHistoric charmSerene pondRustic appealRenovated guest cottageBreathtaking views
- 357 days |
- 3,072 |
- 113 |
Zillow last checked:
Listing updated:
Listed by:
Tressa Manna 410-375-6005,
RE/MAX Advantage Realty 443-573-9200,
Co-Listing Team: Greatest Moves Team, Co-Listing Agent: Ronald W. Howard 443-414-3338,
RE/MAX Advantage Realty
Source: Bright MLS,MLS#: MDHR2040174
Tour with a local agent
Facts & features
Interior
Bedrooms & bathrooms
- Bedrooms: 7
- Bathrooms: 7
- Full bathrooms: 6
- 1/2 bathrooms: 1
- Main level bathrooms: 2
- Main level bedrooms: 1
Rooms
- Room types: Dining Room, Primary Bedroom, Bedroom 2, Bedroom 3, Bedroom 4, Bedroom 5, Kitchen, Family Room, Breakfast Room, Bedroom 1, Exercise Room, Great Room, Laundry, Office, Bedroom 6, Bathroom 2, Bathroom 3, Bonus Room, Primary Bathroom, Full Bath
Primary bedroom
- Features: Flooring - Carpet
- Level: Upper
- Area: 210 Square Feet
- Dimensions: 14 X 15
Bedroom 1
- Level: Main
Bedroom 2
- Level: Upper
Bedroom 3
- Level: Upper
- Area: 180 Square Feet
- Dimensions: 12 X 15
Bedroom 4
- Level: Upper
- Area: 208 Square Feet
- Dimensions: 13 X 16
Bedroom 5
- Level: Upper
- Area: 209 Square Feet
- Dimensions: 11 X 19
Bedroom 6
- Level: Upper
Primary bathroom
- Level: Upper
Bathroom 2
- Level: Upper
Bathroom 3
- Level: Upper
Bonus room
- Features: Fireplace - Wood Burning
- Level: Lower
Breakfast room
- Level: Main
- Area: 99 Square Feet
- Dimensions: 9 X 11
Dining room
- Features: Fireplace - Other
- Level: Main
- Area: 216 Square Feet
- Dimensions: 12 X 18
Exercise room
- Level: Lower
Family room
- Features: Fireplace - Wood Burning
- Level: Main
- Area: 228 Square Feet
- Dimensions: 12 X 19
Family room
- Level: Lower
- Area: 616 Square Feet
- Dimensions: 22 X 28
Other
- Level: Lower
Other
- Level: Upper
Other
- Level: Main
Great room
- Features: Fireplace - Gas
- Level: Main
- Area: 729 Square Feet
- Dimensions: 27 X 27
Kitchen
- Level: Main
- Area: 340 Square Feet
- Dimensions: 17 X 20
Laundry
- Level: Main
- Area: 90 Square Feet
- Dimensions: 9 X 10
Mud room
- Features: Fireplace - Wood Burning
- Level: Main
Office
- Features: Fireplace - Other
- Level: Main
- Area: 208 Square Feet
- Dimensions: 13 X 16
Heating
- Forced Air, Heat Pump, Electric
Cooling
- Central Air, Ceiling Fan(s), Electric
Appliances
- Included: Dishwasher, Disposal, Dryer, Exhaust Fan, Microwave, Range Hood, Refrigerator, Six Burner Stove, Washer, Water Heater, Electric Water Heater
- Laundry: Main Level, Laundry Room, Mud Room
Features
- Attic, Breakfast Area, Built-in Features, Ceiling Fan(s), Chair Railings, Crown Molding, Double/Dual Staircase, Family Room Off Kitchen, Eat-in Kitchen, Kitchen - Gourmet, Kitchen - Table Space, Primary Bath(s), Recessed Lighting, Sauna, Walk-In Closet(s), 2 Story Ceilings, 9'+ Ceilings, Dry Wall, Plaster Walls, Vaulted Ceiling(s)
- Flooring: Carpet, Ceramic Tile, Hardwood, Wood
- Doors: Atrium, French Doors, Six Panel, Storm Door(s)
- Windows: Casement, Palladian, Screens, Skylight(s), Storm Window(s), Vinyl Clad
- Basement: Connecting Stairway,Partially Finished,Improved,Exterior Entry,Rear Entrance,Shelving,Walk-Out Access,Windows
- Number of fireplaces: 4
Interior area
- Total structure area: 11,416
- Total interior livable area: 7,816 sqft
- Finished area above ground: 7,816
- Finished area below ground: 0
Video & virtual tour
Property
Parking
- Total spaces: 12
- Parking features: Oversized, Garage Faces Front, Asphalt, Circular Driveway, Driveway, Detached
- Garage spaces: 12
- Has uncovered spaces: Yes
Accessibility
- Accessibility features: None
Features
- Levels: Three
- Stories: 3
- Patio & porch: Patio, Porch
- Exterior features: Awning(s), Extensive Hardscape, Sidewalks, Sport Court, Stone Retaining Walls, Tennis Court(s), Water Fountains
- Pool features: None
- Has view: Yes
- View description: Creek/Stream, Garden, Panoramic, Trees/Woods
- Has water view: Yes
- Water view: Creek/Stream
Lot
- Size: 44.97 Acres
- Features: Backs to Trees, Corner Lot, Landscaped, Wooded, Private, Secluded, Stream/Creek
Details
- Additional structures: Above Grade, Below Grade
- Parcel number: 1305031257
- Zoning: R
- Special conditions: Standard
- Horses can be raised: Yes
Construction
Type & style
- Home type: SingleFamily
- Architectural style: Colonial
- Property subtype: Single Family Residence
Materials
- Frame
- Foundation: Stone, Other
Condition
- Excellent
- New construction: No
- Year built: 1800
Utilities & green energy
- Sewer: Septic Exists, Septic Pump
- Water: Well
- Utilities for property: Propane, Fixed Wireless
Community & HOA
Community
- Security: Security Gate
- Subdivision: None Available
HOA
- Has HOA: No
Location
- Region: Street
Financial & listing details
- Price per square foot: $178/sqft
- Tax assessed value: $876,000
- Annual tax amount: $9,549
- Date on market: 2/26/2025
- Listing agreement: Exclusive Right To Sell
- Ownership: Fee Simple
Estimated market value
Not available
Estimated sales range
Not available
$6,136/mo
Price history
Price history
| Date | Event | Price |
|---|---|---|
| 1/15/2026 | Listed for sale | $1,395,000$178/sqft |
Source: | ||
| 11/25/2025 | Contingent | $1,395,000$178/sqft |
Source: | ||
| 9/29/2025 | Price change | $1,395,000-3.8%$178/sqft |
Source: | ||
| 7/30/2025 | Price change | $1,450,000-3.3%$186/sqft |
Source: | ||
| 6/27/2025 | Price change | $1,499,000-1.7%$192/sqft |
Source: | ||
| 6/12/2025 | Price change | $1,525,000-1.6%$195/sqft |
Source: | ||
| 5/28/2025 | Price change | $1,550,000-3.1%$198/sqft |
Source: | ||
| 4/22/2025 | Price change | $1,599,000-3.1%$205/sqft |
Source: | ||
| 4/3/2025 | Price change | $1,650,000-5.7%$211/sqft |
Source: | ||
| 3/16/2025 | Price change | $1,750,000-5.4%$224/sqft |
Source: | ||
| 2/26/2025 | Listed for sale | $1,850,000+5.7%$237/sqft |
Source: | ||
| 11/13/2024 | Listing removed | $1,750,000-5.1%$224/sqft |
Source: | ||
| 10/21/2024 | Price change | $1,845,000-2.6%$236/sqft |
Source: | ||
| 10/7/2024 | Price change | $1,895,000-2.8%$242/sqft |
Source: | ||
| 9/20/2024 | Price change | $1,950,000-1.3%$249/sqft |
Source: | ||
| 9/10/2024 | Price change | $1,975,000-1.3%$253/sqft |
Source: | ||
| 8/28/2024 | Price change | $2,000,000-4.8%$256/sqft |
Source: | ||
| 7/26/2024 | Listed for sale | $2,100,000+100%$269/sqft |
Source: | ||
| 4/2/2023 | Listing removed | -- |
Source: | ||
| 3/31/2021 | Sold | $1,050,000-16%$134/sqft |
Source: | ||
| 12/22/2020 | Pending sale | $1,250,000$160/sqft |
Source: | ||
| 8/22/2019 | Listed for sale | $1,250,000+13.6%$160/sqft |
Source: Garceau Realty #MDHR237338 Report a problem | ||
| 9/15/2018 | Listing removed | $1,100,000$141/sqft |
Source: Coldwell Banker Residential Brokerage #1001848366 Report a problem | ||
| 6/13/2018 | Price change | $1,100,000-29%$141/sqft |
Source: Coldwell Banker Residential Brokerage #1001848366 Report a problem | ||
| 3/6/2018 | Listed for sale | $1,550,000+29.2%$198/sqft |
Source: Coldwell Banker Residential Brokerage #1001848366 Report a problem | ||
| 10/17/1997 | Sold | $1,200,000$154/sqft |
Source: Public Record Report a problem | ||
Public tax history
Public tax history
| Year | Property taxes | Tax assessment |
|---|---|---|
| 2025 | $8,172 -14.4% | $957,567 +9.3% |
| 2024 | $9,549 +9.2% | $876,100 +9.2% |
| 2023 | $8,741 -11.4% | $802,000 -23.8% |
| 2022 | $9,861 +37.5% | $1,053,000 +67.3% |
| 2021 | $7,170 +3.7% | $629,500 +5% |
| 2020 | $6,917 +5.3% | $599,400 -4.8% |
| 2019 | $6,570 +5.6% | $629,500 +16.7% |
| 2018 | $6,222 | $539,200 |
| 2017 | $6,222 | $539,200 +1.6% |
| 2016 | -- | $530,533 +0.8% |
| 2015 | -- | $526,200 |
| 2014 | $6,553 | $526,200 -2.1% |
| 2013 | -- | $537,400 -5.8% |
| 2012 | -- | $570,400 |
| 2011 | -- | $570,400 |
| 2010 | -- | $570,400 -16.1% |
| 2009 | -- | $679,470 +13.5% |
| 2008 | -- | $598,812 +15.6% |
| 2007 | -- | $518,156 +18.4% |
| 2006 | -- | $437,500 +5% |
| 2005 | -- | $416,686 +5.3% |
| 2004 | -- | $395,873 +5.5% |
| 2003 | -- | $375,060 +2.3% |
| 2002 | -- | $366,562 +2.4% |
| 2001 | -- | $358,066 |
Find assessor info on the county website
BuyAbility℠ payment
Est. payment
$7,685/mo
Principal & interest
$6743
Property taxes
$942
Climate risks
Neighborhood: 21154
Nearby schools
GreatSchools rating
- 7/10North Harford Elementary SchoolGrades: PK-5Distance: 4.1 mi
- 6/10North Harford Middle SchoolGrades: 6-8Distance: 4.2 mi
- 6/10North Harford High SchoolGrades: 9-12Distance: 3.9 mi
Schools provided by the listing agent
- Elementary: North Harford
- Middle: North Harford
- High: North Harford
- District: Harford County Public Schools
Source: Bright MLS. This data may not be complete. We recommend contacting the local school district to confirm school assignments for this home.
- Loading
- Loading
