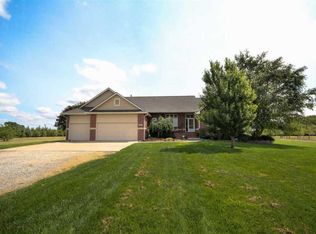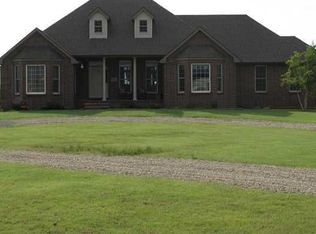FREEEEEEDDDOOOOMMMM! Freedom from small city lots, HOA rules, remote storage fee’s, nose neighbors, obnoxious dogs, juvenile drag racers, yard and drive way police and all other annoying occurrences that come with living “in the city.” One owner, FULL brick and stone ranch on 6 acres with 30x40 building, concrete floor with roughed electrical. New in 2018, 50yr type 4 IR roof, gutters and garage doors. 120’x50’x5’ Roughly, dry pond. Needs some love but it held water until about 10 years ago. Abundance of wild life on the wooded back end of the property. Pictures avaialble upon request, by serious buyers. Walk to LAKE AFTON in minutes!! You know it’s a great property when you don’t even think to mention that it’s Goddard school district and only minutes from all that Goddard has to offer! Truth is you won’t want to leave the property once your moved in! Imagine actually enjoying “work from home” and being able to kick the kids outside and they actually stay outside!! Open living and kitchen with beautiful views of the pond and East side of the property. Master bedroom shares a fireplace with a unique open layout that is hard to find! So many times in a home the basement becomes wasted space. Not this basement! It was built for living and entertaining! Walkout with plenty of natural light, wet bar and game area. So much to love and enjoy with this property, schedule your showing before it slips away!
This property is off market, which means it's not currently listed for sale or rent on Zillow. This may be different from what's available on other websites or public sources.


