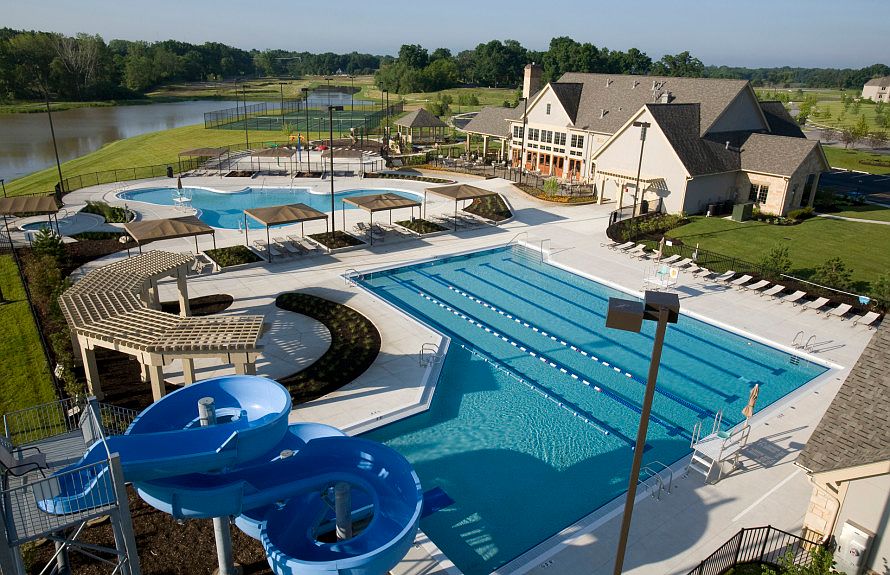Beautiful Highland Woods in top-rated Central School District 301! Live in an established high-end clubhouse community and enjoy all the community amenities including swimming pools, fitness center, splash park, tennis, basketball and volleyball courts, 5 miles of hiking and biking trails, 7 parks and playgrounds plus top rated on site elementary school! All amenities and the school are within walking distance! The Westchester is a stunning family home with an open floor plan you will love. Features included in this price are: SS appliances, premium maple cabinets in many finishes, vinyl plank floors in kitchen, foyer, eating area, laundry, and bathrooms; flush mount LED lights in several areas and more! You have a Planning Center (perfect for a home office), large kitchen island with breakfast bar, 3 car side load garage with lots of extra storage, full unfinished 9' look/out basement, smart home technology and 9' first floor ceilings. Other upgrades include a fireplace, built-in SS kitchen, wrought iron rail and spindle stairway and more. Homesite 318
Pending
$650,000
3660 Greenbriar Dr, Elgin, IL 60124
4beds
3,300sqft
Single Family Residence
Built in 2024
0.31 Acres lot
$-- Zestimate®
$197/sqft
$95/mo HOA
What's special
Swimming poolsFitness centerHiking and biking trailsParks and playgroundsLarge kitchen islandBuilt-in ss kitchenSmart home technology
- 293 days
- on Zillow |
- 110 |
- 2 |
Zillow last checked: 7 hours ago
Listing updated: November 27, 2024 at 09:02am
Listing courtesy of:
Nicholas Solano 630-427-5444,
Twin Vines Real Estate Svcs
Source: MRED as distributed by MLS GRID,MLS#: 12148125
Travel times
Schedule tour
Select your preferred tour type — either in-person or real-time video tour — then discuss available options with the builder representative you're connected with.
Select a date
Facts & features
Interior
Bedrooms & bathrooms
- Bedrooms: 4
- Bathrooms: 3
- Full bathrooms: 2
- 1/2 bathrooms: 1
Rooms
- Room types: Den, Eating Area, Loft, Office
Primary bedroom
- Features: Bathroom (Full)
- Level: Second
- Area: 224 Square Feet
- Dimensions: 14X16
Bedroom 2
- Level: Second
- Area: 143 Square Feet
- Dimensions: 11X13
Bedroom 3
- Level: Second
- Area: 143 Square Feet
- Dimensions: 11X13
Bedroom 4
- Level: Second
- Area: 154 Square Feet
- Dimensions: 14X11
Den
- Level: Main
- Area: 176 Square Feet
- Dimensions: 11X16
Eating area
- Level: Main
- Area: 180 Square Feet
- Dimensions: 9X20
Family room
- Level: Main
- Area: 320 Square Feet
- Dimensions: 20X16
Kitchen
- Features: Kitchen (Eating Area-Table Space, Island, Pantry-Walk-in)
- Level: Main
- Area: 168 Square Feet
- Dimensions: 12X14
Laundry
- Level: Second
- Area: 64 Square Feet
- Dimensions: 8X8
Loft
- Level: Second
- Area: 228 Square Feet
- Dimensions: 12X19
Office
- Level: Main
- Area: 42 Square Feet
- Dimensions: 6X7
Heating
- Natural Gas
Cooling
- Central Air
Appliances
- Included: Range, Microwave, Dishwasher, Disposal, Stainless Steel Appliance(s)
- Laundry: Upper Level
Features
- Walk-In Closet(s), Open Floorplan
- Basement: Unfinished,9 ft + pour,Full,Daylight
- Number of fireplaces: 1
- Fireplace features: Great Room
Interior area
- Total structure area: 0
- Total interior livable area: 3,300 sqft
Property
Parking
- Total spaces: 3
- Parking features: Asphalt, On Site, Garage Owned, Attached, Garage
- Attached garage spaces: 3
Accessibility
- Accessibility features: No Disability Access
Features
- Stories: 2
Lot
- Size: 0.31 Acres
- Dimensions: 95X144X65
Details
- Parcel number: 0501320002
- Special conditions: Home Warranty
Construction
Type & style
- Home type: SingleFamily
- Property subtype: Single Family Residence
Materials
- Other
- Roof: Asphalt
Condition
- New Construction
- New construction: Yes
- Year built: 2024
Details
- Builder model: WESTCHESTER
- Builder name: Pulte Homes
- Warranty included: Yes
Utilities & green energy
- Electric: 200+ Amp Service
- Water: Public
Community & HOA
Community
- Features: Clubhouse, Park, Pool, Tennis Court(s), Street Lights, Street Paved, Other
- Subdivision: Highland Woods
HOA
- Has HOA: Yes
- Services included: Other
- HOA fee: $95 monthly
Location
- Region: Elgin
Financial & listing details
- Price per square foot: $197/sqft
- Tax assessed value: $3,939
- Annual tax amount: $121
- Date on market: 8/26/2024
- Ownership: Fee Simple w/ HO Assn.
About the community
Highland Woods is a place where your home is more than a home. A relaxed and beautiful headquarters, yes, but here, it's only the beginning. From pools to playgrounds, you can search the Chicagoland, but you are unlikely to find a community with more outdoor fun and recreation than your new home. Whether you have a taste for action or for leisure, at Highland Woods, it's on the menu.
Source: Pulte

