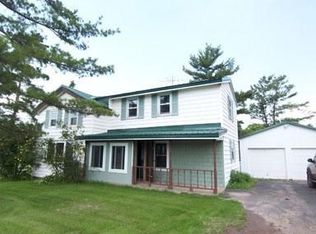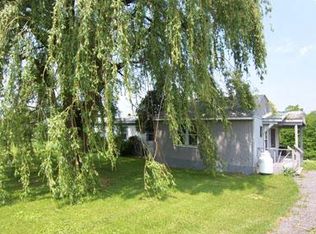Enjoy country living just minutes from Oneida and amenities. This house has been completely renovated; new interior floors, ceilings, walls, paint, etc. Open floor plan meticulously maintained, large eat-in kitchen. Spacious living room/great room. The rooms provide a warm comfortable atmosphere. The kitchen is large and offers ample space for family dinners. Large master bedroom with half bath. From the dining room, walk out on a deck overlooking wonderful country scenic views. The deck is ready for a future pool. The basement is used as a private gym. Exterior offers a newer steel roof, vinyl siding, two-car driveway, new sidewalk, and a big backyard. and custom workshop in the two-car garage. nicely landscaped with a new stone sidewalk to the front entrance and foyer. Country living, large yard for playing and campfires, and country beautiful views. 2022-05-11
This property is off market, which means it's not currently listed for sale or rent on Zillow. This may be different from what's available on other websites or public sources.

