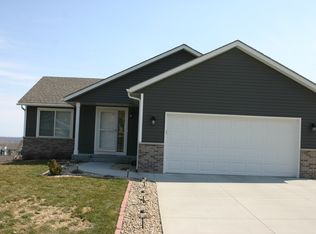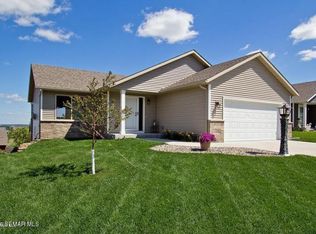Closed
$406,900
3660 46th Ave NW, Rochester, MN 55901
4beds
2,200sqft
Single Family Residence
Built in 2013
8,712 Square Feet Lot
$430,200 Zestimate®
$185/sqft
$2,379 Estimated rent
Home value
$430,200
Estimated sales range
Not available
$2,379/mo
Zestimate® history
Loading...
Owner options
Explore your selling options
What's special
Welcome to 3660 46th Ave NW – a 4-bed, 3-bath home with a 2-car garage that checks all the boxes. Step inside to vaulted ceilings and durable LVP flooring that runs through the kitchen and main living areas. The kitchen features updated appliances and flows easily into the open living space—perfect for everyday life or entertaining.
Step out onto the deck to take in stunning sunrises, downtown views, and your professionally landscaped yard. The owner’s suite includes a private bath, a walk-in closet, and plenty of space to relax. You'll also find generously sized closets in the other bedrooms—no shortage of storage here.
Downstairs offers even more: a walk-out basement with a bonus area and additional storage, giving you room to spread out, work, or unwind.
Home has been pre-inspected.
Zillow last checked: 8 hours ago
Listing updated: May 28, 2025 at 08:22am
Listed by:
Dane White 507-424-9719,
Re/Max Results,
Christopher Hus 507-398-9166
Bought with:
Dane White
Re/Max Results
Source: NorthstarMLS as distributed by MLS GRID,MLS#: 6682676
Facts & features
Interior
Bedrooms & bathrooms
- Bedrooms: 4
- Bathrooms: 3
- Full bathrooms: 3
Bedroom 1
- Level: Main
- Area: 156 Square Feet
- Dimensions: 12x13
Bedroom 2
- Level: Main
- Area: 118.75 Square Feet
- Dimensions: 9.5x12.5
Bedroom 3
- Level: Lower
- Area: 143 Square Feet
- Dimensions: 11x13
Bedroom 4
- Level: Lower
- Area: 120 Square Feet
- Dimensions: 10x12
Dining room
- Level: Main
- Area: 110 Square Feet
- Dimensions: 10x11
Family room
- Level: Lower
- Area: 312 Square Feet
- Dimensions: 24x13
Kitchen
- Level: Main
- Area: 110 Square Feet
- Dimensions: 10x11
Laundry
- Level: Lower
- Area: 68.25 Square Feet
- Dimensions: 6.5x10.5
Living room
- Level: Main
- Area: 169 Square Feet
- Dimensions: 13x13
Heating
- Forced Air
Cooling
- Central Air
Appliances
- Included: Air-To-Air Exchanger, Dishwasher, Dryer, Gas Water Heater, Microwave, Range, Refrigerator, Washer, Water Softener Owned
Features
- Basement: Walk-Out Access
- Has fireplace: No
Interior area
- Total structure area: 2,200
- Total interior livable area: 2,200 sqft
- Finished area above ground: 1,100
- Finished area below ground: 980
Property
Parking
- Total spaces: 2
- Parking features: Attached
- Attached garage spaces: 2
- Details: Garage Dimensions (22x22)
Accessibility
- Accessibility features: None
Features
- Levels: One
- Stories: 1
- Pool features: None
Lot
- Size: 8,712 sqft
- Dimensions: 140 x 62
Details
- Foundation area: 1100
- Parcel number: 742024077015
- Zoning description: Residential-Single Family
Construction
Type & style
- Home type: SingleFamily
- Property subtype: Single Family Residence
Materials
- Vinyl Siding
Condition
- Age of Property: 12
- New construction: No
- Year built: 2013
Utilities & green energy
- Gas: Natural Gas
- Sewer: City Sewer/Connected
- Water: City Water/Connected
Community & neighborhood
Location
- Region: Rochester
- Subdivision: Badger Hills 3rd
HOA & financial
HOA
- Has HOA: No
Price history
| Date | Event | Price |
|---|---|---|
| 6/15/2025 | Listing removed | $2,600$1/sqft |
Source: Zillow Rentals Report a problem | ||
| 5/29/2025 | Listed for rent | $2,600$1/sqft |
Source: Zillow Rentals Report a problem | ||
| 5/28/2025 | Sold | $406,900+4.3%$185/sqft |
Source: | ||
| 4/13/2025 | Pending sale | $390,000$177/sqft |
Source: | ||
| 4/11/2025 | Listed for sale | $390,000+21.5%$177/sqft |
Source: | ||
Public tax history
| Year | Property taxes | Tax assessment |
|---|---|---|
| 2025 | $4,590 +10% | $348,300 +7.1% |
| 2024 | $4,174 | $325,300 -1.5% |
| 2023 | -- | $330,400 +8.5% |
Find assessor info on the county website
Neighborhood: 55901
Nearby schools
GreatSchools rating
- 5/10Sunset Terrace Elementary SchoolGrades: PK-5Distance: 2.4 mi
- 3/10Dakota Middle SchoolGrades: 6-8Distance: 2.5 mi
- 5/10John Marshall Senior High SchoolGrades: 8-12Distance: 3 mi
Schools provided by the listing agent
- Elementary: Sunset Terrace
- Middle: Dakota
- High: John Marshall
Source: NorthstarMLS as distributed by MLS GRID. This data may not be complete. We recommend contacting the local school district to confirm school assignments for this home.
Get a cash offer in 3 minutes
Find out how much your home could sell for in as little as 3 minutes with a no-obligation cash offer.
Estimated market value$430,200
Get a cash offer in 3 minutes
Find out how much your home could sell for in as little as 3 minutes with a no-obligation cash offer.
Estimated market value
$430,200

