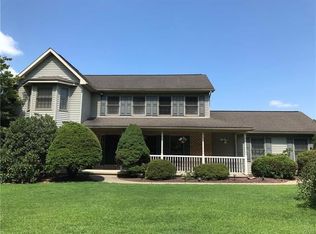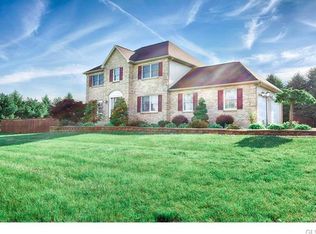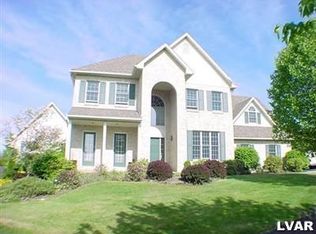Sold for $570,000 on 09/30/25
$570,000
366 Winter Springs Rd, Nazareth, PA 18064
4beds
4,110sqft
Single Family Residence
Built in 1992
1.25 Acres Lot
$573,900 Zestimate®
$139/sqft
$3,509 Estimated rent
Home value
$573,900
$511,000 - $643,000
$3,509/mo
Zestimate® history
Loading...
Owner options
Explore your selling options
What's special
Welcome to this spacious 4-bedroom Colonial that has everything you need for comfortable living and entertaining.The great room features vaulted ceilings for an open, airy feel, while hardwood floors flow throughout the first floor. The large eat-in kitchen is filled with natural light—perfect for casual meals or hosting friends. You'll also find a formal dining room for special occasions and a first-floor office that's ideal for working from home. Upstairs, the oversized primary bedroom includes a private ensuite bathroom. The fully finished basement provides even more living space for a rec room, gym, or media area. Outside, the large backyard is perfect for entertaining, relaxing, or play.Recent updates include new AC, fresh paint, and carpet.
Conveniently located near major highways, shopping centers, and local amenities.
Book your tour today!
Zillow last checked: 8 hours ago
Listing updated: September 30, 2025 at 11:38am
Listed by:
Christopher C. George 610-428-8986,
Keller Williams Northampton
Bought with:
nonmember
NON MBR Office
Source: GLVR,MLS#: 757699 Originating MLS: Lehigh Valley MLS
Originating MLS: Lehigh Valley MLS
Facts & features
Interior
Bedrooms & bathrooms
- Bedrooms: 4
- Bathrooms: 3
- Full bathrooms: 2
- 1/2 bathrooms: 1
Primary bedroom
- Level: Second
- Dimensions: 18.90 x 17.90
Bedroom
- Level: Second
- Dimensions: 17.50 x 13.30
Bedroom
- Level: Second
- Dimensions: 10.70 x 13.50
Bedroom
- Level: Second
- Dimensions: 10.70 x 12.30
Primary bathroom
- Level: Second
- Dimensions: 12.00 x 15.10
Den
- Level: First
- Dimensions: 10.80 x 13.50
Den
- Level: First
- Dimensions: 12.30 x 10.70
Dining room
- Level: First
- Dimensions: 15.30 x 13.30
Family room
- Level: First
- Dimensions: 18.60 x 13.70
Other
- Level: Second
- Dimensions: 7.80 x 9.11
Half bath
- Level: First
- Dimensions: 4.00 x 6.00
Kitchen
- Level: First
- Dimensions: 25.80 x 11.10
Laundry
- Level: First
- Dimensions: 6.10 x 7.70
Other
- Level: Basement
- Dimensions: 17.00 x 12.00
Recreation
- Level: Basement
- Dimensions: 25.30 x 33.20
Heating
- Oil
Cooling
- Central Air
Appliances
- Included: Dryer, Dishwasher, Electric Water Heater, Refrigerator, Washer
Features
- Dining Area, Separate/Formal Dining Room, Eat-in Kitchen, Kitchen Island
- Basement: Finished
Interior area
- Total interior livable area: 4,110 sqft
- Finished area above ground: 3,070
- Finished area below ground: 1,040
Property
Parking
- Total spaces: 2
- Parking features: Attached, Garage
- Attached garage spaces: 2
Features
- Has view: Yes
- View description: Panoramic
Lot
- Size: 1.25 Acres
Details
- Parcel number: H8 14 23 0406
- Zoning: Hdr-High Density Resident
- Special conditions: None
Construction
Type & style
- Home type: SingleFamily
- Architectural style: Colonial
- Property subtype: Single Family Residence
Materials
- Brick, Vinyl Siding
- Roof: Asphalt,Fiberglass
Condition
- Year built: 1992
Utilities & green energy
- Sewer: Septic Tank
- Water: Well
Community & neighborhood
Location
- Region: Nazareth
- Subdivision: Not in Development
Other
Other facts
- Listing terms: Cash,Conventional,FHA,VA Loan
- Ownership type: Fee Simple
Price history
| Date | Event | Price |
|---|---|---|
| 9/30/2025 | Sold | $570,000-1.7%$139/sqft |
Source: | ||
| 8/15/2025 | Pending sale | $579,900$141/sqft |
Source: | ||
| 7/14/2025 | Price change | $579,900-3.3%$141/sqft |
Source: | ||
| 5/21/2025 | Listed for sale | $599,900$146/sqft |
Source: | ||
Public tax history
| Year | Property taxes | Tax assessment |
|---|---|---|
| 2025 | $8,712 +1.6% | $113,100 |
| 2024 | $8,574 +0.9% | $113,100 |
| 2023 | $8,494 | $113,100 |
Find assessor info on the county website
Neighborhood: 18064
Nearby schools
GreatSchools rating
- 6/10Nazareth Area Intermediate SchoolGrades: 5-6Distance: 1.8 mi
- 7/10Nazareth Area Middle SchoolGrades: 7-8Distance: 1.2 mi
- 8/10Nazareth Area High SchoolGrades: 9-12Distance: 1.6 mi
Schools provided by the listing agent
- District: Nazareth
Source: GLVR. This data may not be complete. We recommend contacting the local school district to confirm school assignments for this home.

Get pre-qualified for a loan
At Zillow Home Loans, we can pre-qualify you in as little as 5 minutes with no impact to your credit score.An equal housing lender. NMLS #10287.
Sell for more on Zillow
Get a free Zillow Showcase℠ listing and you could sell for .
$573,900
2% more+ $11,478
With Zillow Showcase(estimated)
$585,378

