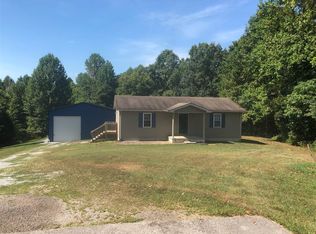Sold for $580,000
$580,000
366 William Hash Rd, Buffalo, KY 42716
6beds
3,697sqft
Single Family Residence
Built in 2018
5 Acres Lot
$582,400 Zestimate®
$157/sqft
$3,634 Estimated rent
Home value
$582,400
Estimated sales range
Not available
$3,634/mo
Zestimate® history
Loading...
Owner options
Explore your selling options
What's special
PENDING, SELLER IS CONSIDERING BACK UP OFFERS. Looking for your DREAM HOME?? Here is your opportunity to own a stunning, custom built Ranch featuring an open concept floor plan, up to 6 Bedrooms, 4.5 Baths, 2 Laundry Rooms (one on the main level and one in the FINISHED Walk-Out Basement), an In-Law Suite in the Basement complete with a Kitchenette, Den, 3 of the 6 Bedrooms, and 2 of the 4.5 Bathrooms. This beauty has a gas fireplace (currently has an electric insert), an Office, a Formal Dining area, an enclosed Sunroom, 3 Car Attached Garage, along with 5 acres to enjoy outdoors. This one is a MUST SEE!! Located at the end of a private roadway, this property is only 20 minutes from Campbellsville, within 20 minutes to Hodgenville and within 35 minutes to Elizabethtown. Data believed correct; however, not guaranteed. Buyer to verify data prior to offer.
Zillow last checked: 8 hours ago
Listing updated: November 19, 2025 at 10:36am
Listed by:
Amanda D Long 270-403-4999,
KELLER WILLIAMS HEARTLAND
Bought with:
RE/MAX PREMIER PROPERTIES LLC
Source: HKMLS,MLS#: HK25002532
Facts & features
Interior
Bedrooms & bathrooms
- Bedrooms: 6
- Bathrooms: 5
- Full bathrooms: 4
- Partial bathrooms: 1
- Main level bathrooms: 4
- Main level bedrooms: 3
Primary bedroom
- Level: Main
Bedroom 2
- Level: Main
Bedroom 3
- Level: Main
Bedroom 4
- Level: Basement
Bedroom 5
- Level: Basement
Primary bathroom
- Level: Main
Bathroom
- Features: Double Vanity, Separate Shower, Tub/Shower Combo
Basement
- Area: 1660
Heating
- Furnace, Electric
Cooling
- Central Air
Appliances
- Included: Built In Wall Oven, Microwave, Range/Oven, Refrigerator, Gas Water Heater
- Laundry: Laundry Room
Features
- Ceiling Fan(s), Formal Dining Room
- Flooring: Hardwood, Tile
- Basement: Finished-Full,Walk-Out Access
- Has fireplace: Yes
- Fireplace features: Gas
Interior area
- Total structure area: 3,697
- Total interior livable area: 3,697 sqft
Property
Parking
- Total spaces: 2
- Parking features: Attached
- Attached garage spaces: 2
Accessibility
- Accessibility features: Walk in Shower
Features
- Patio & porch: Covered Front Porch
- Exterior features: Mature Trees, Trees
- Fencing: None
Lot
- Size: 5 Acres
- Features: Heavily Wooded, County, Dead End
Details
- Additional structures: Sun Room
- Parcel number: 03012
Construction
Type & style
- Home type: SingleFamily
- Architectural style: Ranch
- Property subtype: Single Family Residence
Materials
- Aluminum Siding, Vinyl Siding
- Foundation: Concrete Perimeter
- Roof: Shingle
Condition
- Year built: 2018
Utilities & green energy
- Sewer: Septic System
- Water: County
- Utilities for property: Propane Tank-Owner
Community & neighborhood
Security
- Security features: Smoke Detector(s)
Location
- Region: Buffalo
- Subdivision: N/A
Other
Other facts
- Price range: $625K - $580K
Price history
| Date | Event | Price |
|---|---|---|
| 11/3/2025 | Sold | $580,000-7.2%$157/sqft |
Source: | ||
| 6/20/2025 | Listed for sale | $625,000+531.3%$169/sqft |
Source: | ||
| 11/7/2013 | Sold | $99,000$27/sqft |
Source: Public Record Report a problem | ||
Public tax history
| Year | Property taxes | Tax assessment |
|---|---|---|
| 2022 | $2,210 -0.4% | $213,907 -0.8% |
| 2021 | $2,219 -2.2% | $215,600 |
| 2020 | $2,269 -0.2% | $215,600 |
Find assessor info on the county website
Neighborhood: 42716
Nearby schools
GreatSchools rating
- 5/10Taylor County Elementary SchoolGrades: 3-5Distance: 13.4 mi
- 6/10Taylor County Middle SchoolGrades: 6-8Distance: 13.3 mi
- 6/10Taylor County High SchoolGrades: 9-12Distance: 10.9 mi

Get pre-qualified for a loan
At Zillow Home Loans, we can pre-qualify you in as little as 5 minutes with no impact to your credit score.An equal housing lender. NMLS #10287.
