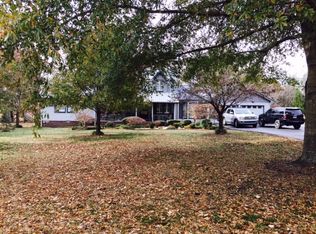This home is a must see!! It has it all. Hardwood in all rooms except baths and laundry. Handicap accessible, 10x14 screened back porch, gas cooktop, gas heat, gas logs fp, 16' ceiling in dining room, large laundry, 9x9 storm shelter, floored storage in attic, jacuzzi tub, separate shower, large walk in closet, double garage plus separate double garage. Also has separate work shop/shed and another small storage building. 3 acres completely fenced. Large stocked pond.
This property is off market, which means it's not currently listed for sale or rent on Zillow. This may be different from what's available on other websites or public sources.
