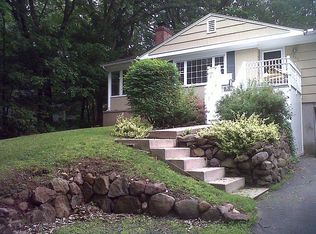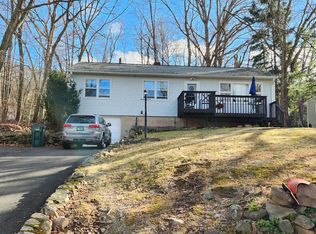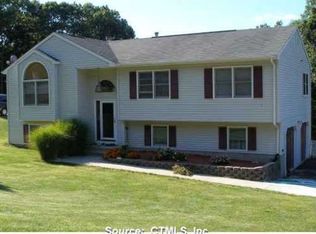Move-In Ready! Sun filled Ranch, and all has been done! Enjoy the best of the outdoors in this well-built cozy ranch with 3 bedrooms, 1.5 baths, and refinished hardwood floors throughout. A 2-car garage on 1/2 acre in the desirable West Woods neighborhood of Hamden makes this house a wonderful home. Numerous perennials usher in spring every year. Conveniently located near the Merritt Parkway, I-91, Sleeping Giant state park, the Farmington Canal Trail, and all the best of Hamdens shops and restaurants. This brick home provides tremendous maintenance free living. It has all been done recently: Newer roof, gutters, aluminum exterior trim, aluminum-clad wood thermal pane windows, gas hot water heater, insulated aluminum garage door, and gourmet kitchen with beautiful cabinetry, stainless steel appliances, and solid-surface (which never needs sealing) countertops. The gas fireplace provides the warmth and glow of a fire with remote-control convenience. The outdoor space has also been lovingly updated, with a bluestone walkway, exterior patio, rebuilt stone wall, and repaved driveway. You really can have it all.
This property is off market, which means it's not currently listed for sale or rent on Zillow. This may be different from what's available on other websites or public sources.



