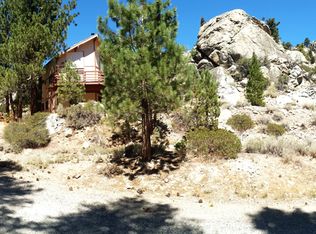Granite-by-Nature, architecture by Elliot Brainard and constructed by Al Preshutti. Perched on a granite crag, shining brilliantly above all, there is no other home in the area with such magnificent views and solitude. Designed for maximum vistas and privacy, three levels wrap-around atop the granite rock. Ascend the curved paved driveway and park in the heated 4-car garage... complete with an auto-lift, workbench and 14-foot roll-up door for an RV. The entry-level is perfect as a mudroom and houses the laundry area and the 3 person Otis elevator to all three levels. The mid-level rotunda with colorful hydronic-heated tiles, directs you to the "Window Bedroom", the "Rock Bedroom", the Jack and Jill guest bathroom, and the rooftop hot tub, with Carson Peak towering above. The "Rock Bedroom" lives up to its name as you scamper up the rock slab, aided with ropes to two perched beds. The top-level is the heart of the house. Circle around the wood-burning fireplace on cold winter nights, enjoy breakfast looking east to June Mountain, or reclining in your office studded with windows and cases of your favorite books. Two alcoves are reserved for your special heirlooms, artifacts, and photos. The spacious master bedroom is quiet, comfortable, and connected to the beautiful glass tiled dual shower. Prepare your favorite drink and gather on the fenced deck, enveloped in granite and pine trees, overlooking the meadow to the East and Carson Peak to the South. Peer over the railing to take-in how rare and special this castle in the sky truly is.
This property is off market, which means it's not currently listed for sale or rent on Zillow. This may be different from what's available on other websites or public sources.

