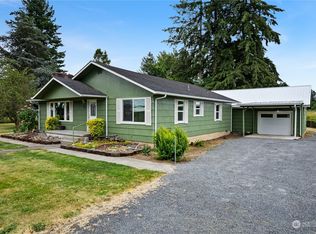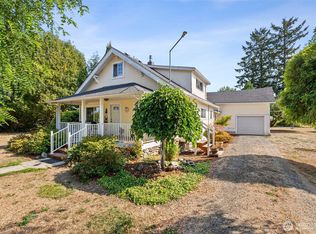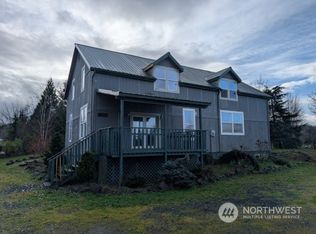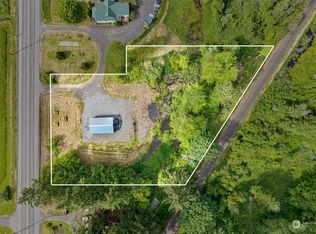Sold
Listed by:
Allison Trimble,
Coastal Realty,
Blake Westhoff,
Coastal Realty
Bought with: Real Broker LLC
$730,000
366 Twin Oaks Road, Chehalis, WA 98532
4beds
2,112sqft
Single Family Residence
Built in 2007
17.89 Acres Lot
$730,200 Zestimate®
$346/sqft
$2,545 Estimated rent
Home value
$730,200
$628,000 - $847,000
$2,545/mo
Zestimate® history
Loading...
Owner options
Explore your selling options
What's special
Sustainability is top of mind on this 18 acre hobby farm, tucked in a peaceful valley. The 2112 sq ft, single story home is well appointed with an automatic gate, 54 solar panels, water filtration system, security system, fenced backyard, RV hookup, and protected from power outages with a 17 KW generator. Designed to produce food with raised garden beds, fruit trees, spacious greenhouse with electricity, poultry layer set up, meat bird grow house with equipment, bee hives and beekeeping equipment. Excellent soils offer many possibilities. Over 15 acres of pasture currently hayed that could be fenced for livestock. Plenty of room for huge shop or barn. This property is secure, well maintained, and ready for a new owner to grow their dreams!
Zillow last checked: 8 hours ago
Listing updated: June 21, 2025 at 04:02am
Listed by:
Allison Trimble,
Coastal Realty,
Blake Westhoff,
Coastal Realty
Bought with:
Kevin Brown, 133108
Real Broker LLC
Source: NWMLS,MLS#: 2318895
Facts & features
Interior
Bedrooms & bathrooms
- Bedrooms: 4
- Bathrooms: 2
- Full bathrooms: 2
- Main level bathrooms: 2
- Main level bedrooms: 4
Primary bedroom
- Level: Main
Bedroom
- Level: Main
Bedroom
- Level: Main
Bedroom
- Level: Main
Bathroom full
- Level: Main
Bathroom full
- Level: Main
Dining room
- Level: Main
Entry hall
- Level: Main
Kitchen with eating space
- Level: Main
Living room
- Level: Main
Utility room
- Level: Main
Heating
- Heat Pump, Electric, Propane, Solar Hot Water
Cooling
- Heat Pump
Appliances
- Included: Dishwasher(s), Dryer(s), Refrigerator(s), Stove(s)/Range(s), Washer(s)
Features
- Bath Off Primary, Ceiling Fan(s), Dining Room
- Flooring: Hardwood, Laminate, Laminate Tile
- Windows: Double Pane/Storm Window
- Basement: None
- Has fireplace: No
Interior area
- Total structure area: 2,112
- Total interior livable area: 2,112 sqft
Property
Parking
- Total spaces: 2
- Parking features: Attached Garage, RV Parking
- Attached garage spaces: 2
Features
- Levels: One
- Stories: 1
- Entry location: Main
- Patio & porch: Bath Off Primary, Ceiling Fan(s), Double Pane/Storm Window, Dining Room, Laminate Tile, Security System
- Has view: Yes
- View description: Mountain(s), River, Territorial
- Has water view: Yes
- Water view: River
Lot
- Size: 17.89 Acres
- Features: Paved, Cabana/Gazebo, Deck, Dog Run, Fenced-Partially, Gated Entry, Green House, High Speed Internet, Outbuildings, Patio, Propane, RV Parking, Sprinkler System
- Topography: Equestrian,Level,Partial Slope
- Residential vegetation: Fruit Trees, Garden Space, Pasture
Details
- Parcel number: 018783004003
- Special conditions: Standard
Construction
Type & style
- Home type: SingleFamily
- Property subtype: Single Family Residence
Materials
- Cement Planked, Cement Plank
- Foundation: Poured Concrete
- Roof: Composition
Condition
- Year built: 2007
- Major remodel year: 2007
Utilities & green energy
- Electric: Company: Lewis Co PUD
- Sewer: Septic Tank, Company: Septic
- Water: Individual Well, Company: Well
Community & neighborhood
Security
- Security features: Security System
Location
- Region: Chehalis
- Subdivision: Adna
Other
Other facts
- Listing terms: Cash Out,Conventional,FHA,VA Loan
- Cumulative days on market: 118 days
Price history
| Date | Event | Price |
|---|---|---|
| 5/21/2025 | Sold | $730,000-2.7%$346/sqft |
Source: | ||
| 4/28/2025 | Pending sale | $750,000$355/sqft |
Source: | ||
| 4/24/2025 | Price change | $750,000-3.2%$355/sqft |
Source: | ||
| 4/3/2025 | Price change | $774,999-3.1%$367/sqft |
Source: | ||
| 1/1/2025 | Listed for sale | $799,999+314.1%$379/sqft |
Source: | ||
Public tax history
| Year | Property taxes | Tax assessment |
|---|---|---|
| 2024 | $2,594 +55.1% | $593,400 +11.1% |
| 2023 | $1,672 -48.9% | $534,000 +21.8% |
| 2021 | $3,274 +114% | $438,500 +20.1% |
Find assessor info on the county website
Neighborhood: 98532
Nearby schools
GreatSchools rating
- 7/10Adna Elementary SchoolGrades: PK-5Distance: 1.6 mi
- 4/10Adna Middle/High SchoolGrades: 6-12Distance: 1.2 mi
Schools provided by the listing agent
- Elementary: Adna Elem
- Middle: Adna Mid/High
- High: Adna Mid/High
Source: NWMLS. This data may not be complete. We recommend contacting the local school district to confirm school assignments for this home.
Get pre-qualified for a loan
At Zillow Home Loans, we can pre-qualify you in as little as 5 minutes with no impact to your credit score.An equal housing lender. NMLS #10287.



