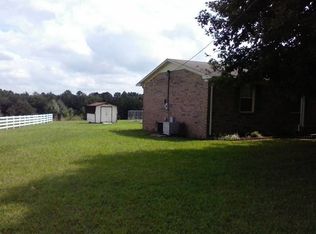Closed
$585,000
366 Turnpike Rd, Lawrenceburg, TN 38464
3beds
2,538sqft
Single Family Residence, Residential
Built in 1970
10.14 Acres Lot
$617,200 Zestimate®
$230/sqft
$2,198 Estimated rent
Home value
$617,200
$438,000 - $864,000
$2,198/mo
Zestimate® history
Loading...
Owner options
Explore your selling options
What's special
Private Waterfront Paradise on 10+ Acres! Nestled on 2 combined tracts totaling 10.14 acres, this 3BR/2BA, 2,500 sq ft home offers space, serenity, and stunning views. Enjoy mornings on the 40x7 covered front porch overlooking a peaceful pond and sprawling front field—ideal for farming or recreation. Step inside to a bright 17x14 sunroom, perfect for year-round enjoyment, and a spacious 25x16 covered deck for relaxing or entertaining. The renovated home offers a primary suite featuring a gorgeous walk-in tiled shower. Exceptional closet space throughout the home. Open and inviting kitchen with cabinetry and granite workspace and island great for any chef in the home with stainless appliances conveying. 2 Fireplaces. Additional highlights include an outbuilding, oversized dog house, and a 2-car garage with a 28x12 unfinished expansion space above. Beautifully landscaped with thoughtful details throughout, this property also offers abundant storage and a true sense of retreat—just minutes from town and its conveniences. 3 wells on the property. Don’t miss this rare opportunity to own your own slice of country waterfront heaven!
Zillow last checked: 8 hours ago
Listing updated: July 16, 2025 at 08:21am
Listing Provided by:
Brenda Perry 931-626-7328,
RE/MAX PROS
Bought with:
THOMAS (TOM) CUNNINGHAM, 355379
Nashville Realty Group
Source: RealTracs MLS as distributed by MLS GRID,MLS#: 2887474
Facts & features
Interior
Bedrooms & bathrooms
- Bedrooms: 3
- Bathrooms: 2
- Full bathrooms: 2
- Main level bedrooms: 1
Heating
- Central
Cooling
- Central Air
Appliances
- Included: Gas Range, Dishwasher, Refrigerator
- Laundry: Washer Hookup
Features
- Ceiling Fan(s), Pantry, Storage, Walk-In Closet(s), Primary Bedroom Main Floor, High Speed Internet
- Flooring: Wood, Tile
- Basement: Crawl Space
- Number of fireplaces: 2
- Fireplace features: Gas
Interior area
- Total structure area: 2,538
- Total interior livable area: 2,538 sqft
- Finished area above ground: 2,538
Property
Parking
- Total spaces: 2
- Parking features: Detached
- Garage spaces: 2
Features
- Levels: Two
- Stories: 2
- Patio & porch: Deck, Covered, Porch
- Fencing: Partial
- Has view: Yes
- View description: Water
- Has water view: Yes
- Water view: Water
- Waterfront features: Pond
Lot
- Size: 10.14 Acres
- Features: Private, Views
Details
- Additional structures: Storage Building
- Parcel number: 045 01016 000
- Special conditions: Standard
Construction
Type & style
- Home type: SingleFamily
- Architectural style: Cape Cod
- Property subtype: Single Family Residence, Residential
Materials
- Vinyl Siding
- Roof: Metal
Condition
- New construction: No
- Year built: 1970
Utilities & green energy
- Sewer: Septic Tank
- Water: Well
Community & neighborhood
Security
- Security features: Smart Camera(s)/Recording
Location
- Region: Lawrenceburg
- Subdivision: Home & 2 Tracts
Price history
| Date | Event | Price |
|---|---|---|
| 7/16/2025 | Sold | $585,000-10%$230/sqft |
Source: | ||
| 7/15/2025 | Pending sale | $649,900$256/sqft |
Source: | ||
| 5/17/2025 | Listed for sale | $649,900+18.2%$256/sqft |
Source: | ||
| 7/15/2024 | Sold | $550,000+150%$217/sqft |
Source: | ||
| 12/12/2014 | Sold | $220,000+1366.7%$87/sqft |
Source: Public Record Report a problem | ||
Public tax history
| Year | Property taxes | Tax assessment |
|---|---|---|
| 2024 | $1,208 | $60,100 |
| 2023 | $1,208 | $60,100 |
| 2022 | $1,208 -1.1% | $60,100 +45.6% |
Find assessor info on the county website
Neighborhood: 38464
Nearby schools
GreatSchools rating
- 6/10David Crockett Elementary SchoolGrades: PK-5Distance: 8 mi
- 6/10Ethridge Elementary SchoolGrades: PK-8Distance: 10 mi
- NALawrence Adult High SchoolGrades: 9-12Distance: 10 mi
Schools provided by the listing agent
- Elementary: David Crockett Elementary
- Middle: E O Coffman Middle School
- High: Lawrence Co High School
Source: RealTracs MLS as distributed by MLS GRID. This data may not be complete. We recommend contacting the local school district to confirm school assignments for this home.

Get pre-qualified for a loan
At Zillow Home Loans, we can pre-qualify you in as little as 5 minutes with no impact to your credit score.An equal housing lender. NMLS #10287.
