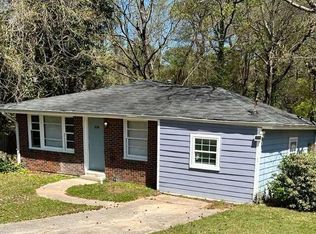Spacious brick Ranch home with hardwood floors throughout and ceramic tiles in wet areas and basement. Recently renovated. Home features 4 bedrooms, 3 full bathrooms, full finished basement, large fenced backyard with garden area. Gourmet kitchen with appliances included. Laundry hookup in the basement. Easy access to Downtown & Hartsfield-Jackson Airport. NO PETS. Section 8 NOT AVAILABLE for this home. Tenant must meet income requirement 3 times the rent and have excellent rental history.
This property is off market, which means it's not currently listed for sale or rent on Zillow. This may be different from what's available on other websites or public sources.

