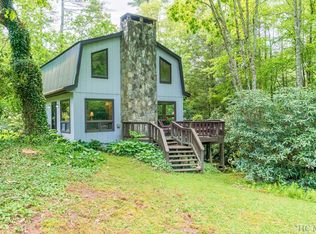What a rare find this timber frame peg home is. It sits overlooking the bold Houston Branch, on 4.27 acres, and is minutes from downtown Highlands, NC. The Spanish tile, vaulted ceilings, and rustic timber frame are what give this home so much charm. There are 3 beds and a bonus room (2 bedroom septic system), 4 baths, and an office/study. The Living room is spacious and offers a stacked stone wood-burning fireplace to cozy up with. Just off from the kitchen is a beautiful screened-in porch that allows you to hear and see the waterfall below. The large master suite offers a wood-burning stove and private deck to enjoy the view. Head upstairs to the 2 guest bedrooms and a full bath. There are additional sleeping quarters, a laundry closet, and a full bath on the lower level. This private property has so much to offer, and it's gently rolling. There is a path that will take you directly to the stream! Home is being sold completely furnished.
This property is off market, which means it's not currently listed for sale or rent on Zillow. This may be different from what's available on other websites or public sources.

