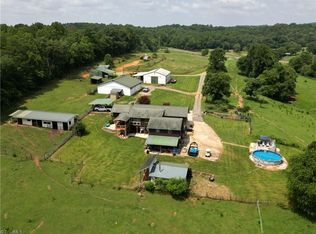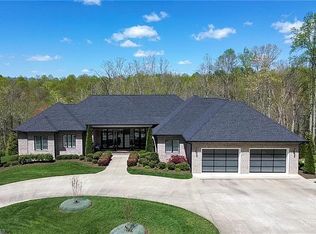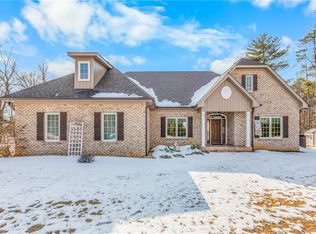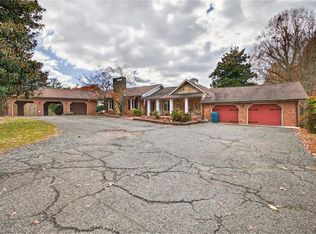Discover refined country living on 16.52 gated, private acres offering timeless elegance and natural beauty. This custom all-brick, one-level home with a partially finished basement offers 4,481 sq. feet, 3 bedrooms, 5.5 baths, featuring an stunning gourmet kitchen perfect for entertaining family & friends. The finished basement includes a kitchenette, full bath, & separate entrance, ideal for second living quarters, an in-law suite, or multi-generational living. Relax in the sunroom overlooking the covered back patio with hot tub, inground pool, & wooded backdrop where deer are often seen grazing. The home has an attached 3-car garage and a separate 2-car garage, currently used as a barn, large enough for an RV, and previously used as an airplane hangar. With fenced pastures, a dog run, and two cattle stalls, this property is ideal for animal lovers or hobby farmers. Just 1.8 miles from Mount Airy Surry County Airport, this estate combines luxury, versatility, and rural tranquility.
Pending
$1,179,000
366 Sheep Farm Rd, Mount Airy, NC 27030
3beds
4,481sqft
Est.:
Stick/Site Built, Residential, Single Family Residence
Built in 2006
16.52 Acres Lot
$1,098,200 Zestimate®
$--/sqft
$-- HOA
What's special
Inground poolFinished basementHot tubWooded backdropStunning gourmet kitchenGated private acresFenced pastures
- 105 days |
- 239 |
- 1 |
Zillow last checked: 8 hours ago
Listing updated: February 20, 2026 at 09:12pm
Listed by:
Jennifer Reid 336-830-2027,
Realty One Group Results
Source: Triad MLS,MLS#: 1201590 Originating MLS: Winston-Salem
Originating MLS: Winston-Salem
Facts & features
Interior
Bedrooms & bathrooms
- Bedrooms: 3
- Bathrooms: 6
- Full bathrooms: 5
- 1/2 bathrooms: 1
- Main level bathrooms: 5
Primary bedroom
- Level: Main
- Dimensions: 17.17 x 13.67
Bedroom 2
- Level: Main
- Dimensions: 13.67 x 13.25
Bedroom 3
- Level: Main
- Dimensions: 12.17 x 12.17
Dining room
- Level: Main
- Dimensions: 13.42 x 10.92
Kitchen
- Level: Main
- Dimensions: 13.42 x 12.67
Laundry
- Level: Main
- Dimensions: 8.25 x 7.75
Living room
- Level: Main
- Dimensions: 28.5 x 19.42
Other
- Level: Basement
- Dimensions: 16.08 x 10
Recreation room
- Level: Basement
- Dimensions: 39.33 x 32.33
Other
- Level: Main
- Dimensions: 8.25 x 7.33
Sunroom
- Level: Main
- Dimensions: 25.25 x 7.58
Heating
- Heat Pump, Electric, Propane
Cooling
- Central Air
Appliances
- Included: Electric Water Heater
- Laundry: Main Level
Features
- Built-in Features, Ceiling Fan(s), In-Law Floorplan, Kitchen Island, Pantry
- Flooring: Carpet, Tile, Wood
- Basement: Partially Finished, Basement
- Number of fireplaces: 1
- Fireplace features: Living Room
Interior area
- Total structure area: 5,746
- Total interior livable area: 4,481 sqft
- Finished area above ground: 3,073
- Finished area below ground: 1,408
Video & virtual tour
Property
Parking
- Total spaces: 5
- Parking features: Garage, Circular Driveway, Driveway, Attached, Detached
- Attached garage spaces: 5
- Has uncovered spaces: Yes
Features
- Levels: One
- Stories: 1
- Exterior features: Lighting, Dog Run, Garden
- Has private pool: Yes
- Pool features: In Ground, Private
- Fencing: Fenced,Partial
Lot
- Size: 16.52 Acres
- Features: Horses Allowed, Cleared, Partially Cleared, Partially Wooded, Pasture, Rolling Slope, Sloped, Steep Slope
- Residential vegetation: Partially Wooded
Details
- Additional structures: Barn(s)
- Parcel number: 593802677882
- Zoning: RA
- Special conditions: Owner Sale
- Horses can be raised: Yes
Construction
Type & style
- Home type: SingleFamily
- Property subtype: Stick/Site Built, Residential, Single Family Residence
Materials
- Brick
Condition
- Year built: 2006
Utilities & green energy
- Sewer: Septic Tank
- Water: Well
Community & HOA
HOA
- Has HOA: No
Location
- Region: Mount Airy
Financial & listing details
- Tax assessed value: $857,150
- Annual tax amount: $5,001
- Date on market: 11/8/2025
- Cumulative days on market: 229 days
- Listing agreement: Exclusive Right To Sell
Estimated market value
$1,098,200
$1.04M - $1.15M
$5,421/mo
Price history
Price history
| Date | Event | Price |
|---|---|---|
| 1/2/2026 | Pending sale | $1,179,000 |
Source: | ||
| 11/8/2025 | Listed for sale | $1,179,000 |
Source: | ||
| 10/22/2025 | Listing removed | $1,179,000 |
Source: | ||
| 5/1/2025 | Listed for sale | $1,179,000+59.3% |
Source: | ||
| 3/12/2021 | Sold | $740,000-5.7% |
Source: | ||
| 1/10/2021 | Pending sale | $785,000$175/sqft |
Source: Coldwell Banker Advantage #004530 Report a problem | ||
| 12/8/2020 | Listed for sale | $785,000+37.7%$175/sqft |
Source: Coldwell Banker Advantage #004530 Report a problem | ||
| 9/1/2015 | Sold | $570,000 |
Source: | ||
Public tax history
Public tax history
| Year | Property taxes | Tax assessment |
|---|---|---|
| 2025 | $5,088 +13.9% | $857,150 +20.2% |
| 2024 | $4,466 | $713,360 |
| 2023 | $4,466 | $713,360 |
| 2022 | $4,466 0% | $713,360 |
| 2021 | $4,467 +0.3% | $713,360 +6.7% |
| 2020 | $4,452 +1.9% | $668,510 |
| 2019 | $4,367 +16.4% | $668,510 +6.9% |
| 2018 | $3,753 +1.6% | $625,540 +10.8% |
| 2017 | $3,693 | $564,790 |
| 2016 | $3,693 | $564,790 |
Find assessor info on the county website
BuyAbility℠ payment
Est. payment
$6,244/mo
Principal & interest
$5645
Property taxes
$599
Climate risks
Neighborhood: 27030
Nearby schools
GreatSchools rating
- 7/10Pilot Mountain Elementary SchoolGrades: PK-5Distance: 7.3 mi
- 10/10Pilot Mountain Middle SchoolGrades: 6-8Distance: 6.7 mi
- 4/10East Surry High SchoolGrades: 9-12Distance: 6.9 mi







