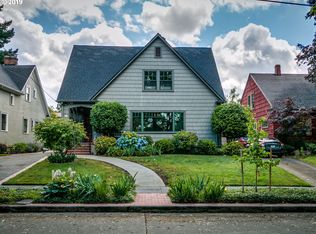Sold
$1,017,000
366 SE 44th Ave, Portland, OR 97215
3beds
3,209sqft
Residential, Single Family Residence
Built in 1927
6,098.4 Square Feet Lot
$1,011,900 Zestimate®
$317/sqft
$3,246 Estimated rent
Home value
$1,011,900
$951,000 - $1.07M
$3,246/mo
Zestimate® history
Loading...
Owner options
Explore your selling options
What's special
Desired Laurelhurst location, this English Tudor is full of charm and smart updates. With 3 bedrooms, a main floor office, bonus room upstairs, and 2 remodeled baths, there’s room for everyone. The spacious primary suite includes large walk-in closet (already plumbed for a future bath). Hardwoods, Gumwood trim, and French doors keep the character alive, while the open chef’s kitchen with solid-stone counters, stainless appliances, island, and gas cooking makes daily life easy. A cozy lower-level family room, big laundry with storage, and fine updates like: double-pane wood Marvin windows, 50-year Presidential roof, newer furnace, central AC, and 200-amp electrical bring peace of mind. Outside, the oversized backyard with patio and mature landscaping is made for relaxing or entertaining. Plus—a large shop/double garage space. Dreamy! [Home Energy Score = 1. HES Report at https://rpt.greenbuildingregistry.com/hes/OR10241777]
Zillow last checked: 8 hours ago
Listing updated: October 13, 2025 at 04:12am
Listed by:
C. Morgan Davis 503-748-8204,
Keller Williams PDX Central
Bought with:
Jessica LeDoux, 200604214
Living Room Realty
Source: RMLS (OR),MLS#: 652654551
Facts & features
Interior
Bedrooms & bathrooms
- Bedrooms: 3
- Bathrooms: 2
- Full bathrooms: 2
- Main level bathrooms: 1
Primary bedroom
- Features: Hardwood Floors, Walkin Closet
- Level: Upper
- Area: 253
- Dimensions: 23 x 11
Bedroom 2
- Features: Bathroom, Hardwood Floors
- Level: Upper
- Area: 182
- Dimensions: 14 x 13
Bedroom 3
- Features: Hardwood Floors
- Level: Main
- Area: 195
- Dimensions: 15 x 13
Dining room
- Features: French Doors, Hardwood Floors
- Level: Main
- Area: 156
- Dimensions: 13 x 12
Family room
- Features: Builtin Features, Exterior Entry, Wallto Wall Carpet
- Level: Lower
- Area: 345
- Dimensions: 23 x 15
Kitchen
- Features: Dishwasher, Disposal, Gas Appliances, Island, Updated Remodeled, Quartz
- Level: Main
- Area: 162
- Width: 9
Living room
- Features: Fireplace, French Doors, Hardwood Floors
- Level: Main
- Area: 299
- Dimensions: 23 x 13
Office
- Features: Builtin Features, Hardwood Floors
- Level: Main
- Area: 132
- Dimensions: 12 x 11
Heating
- Forced Air 90, Fireplace(s)
Cooling
- Central Air
Appliances
- Included: Dishwasher, Disposal, Free-Standing Gas Range, Free-Standing Refrigerator, Gas Appliances, Stainless Steel Appliance(s), Gas Water Heater
- Laundry: Laundry Room
Features
- Quartz, Built-in Features, Closet, Bathroom, Kitchen Island, Updated Remodeled, Walk-In Closet(s), Tile
- Flooring: Hardwood, Tile, Wall to Wall Carpet
- Doors: French Doors
- Windows: Double Pane Windows, Wood Frames
- Basement: Exterior Entry,Finished,Full
- Number of fireplaces: 1
- Fireplace features: Gas
Interior area
- Total structure area: 3,209
- Total interior livable area: 3,209 sqft
Property
Parking
- Total spaces: 2
- Parking features: Driveway, Off Street, Carport, Detached
- Garage spaces: 2
- Has carport: Yes
- Has uncovered spaces: Yes
Accessibility
- Accessibility features: Main Floor Bedroom Bath, Accessibility
Features
- Stories: 3
- Patio & porch: Patio, Porch
- Exterior features: Garden, Yard, Exterior Entry
- Fencing: Fenced
Lot
- Size: 6,098 sqft
- Dimensions: 50 x 125
- Features: Level, Sprinkler, SqFt 5000 to 6999
Details
- Additional structures: ToolShed
- Parcel number: R163938
Construction
Type & style
- Home type: SingleFamily
- Architectural style: English,Tudor
- Property subtype: Residential, Single Family Residence
Materials
- Stucco
- Roof: Composition
Condition
- Updated/Remodeled
- New construction: No
- Year built: 1927
Utilities & green energy
- Gas: Gas
- Sewer: Public Sewer
- Water: Public
Community & neighborhood
Location
- Region: Portland
- Subdivision: Laurelhurst
Other
Other facts
- Listing terms: Cash,Conventional
- Road surface type: Paved
Price history
| Date | Event | Price |
|---|---|---|
| 10/9/2025 | Sold | $1,017,000+2.2%$317/sqft |
Source: | ||
| 9/24/2025 | Pending sale | $995,000$310/sqft |
Source: | ||
| 9/18/2025 | Listed for sale | $995,000+89.2%$310/sqft |
Source: | ||
| 7/25/2011 | Sold | $526,000+0.2%$164/sqft |
Source: Public Record | ||
| 6/18/2011 | Listed for sale | $525,000+61.5%$164/sqft |
Source: The Hasson Company #11070111 | ||
Public tax history
| Year | Property taxes | Tax assessment |
|---|---|---|
| 2025 | $11,228 +3.7% | $416,710 +3% |
| 2024 | $10,825 +4% | $404,580 +3% |
| 2023 | $10,409 +2.2% | $392,800 +3% |
Find assessor info on the county website
Neighborhood: North Tabor
Nearby schools
GreatSchools rating
- 9/10Glencoe Elementary SchoolGrades: K-5Distance: 0.4 mi
- 10/10Mt Tabor Middle SchoolGrades: 6-8Distance: 0.6 mi
- 6/10Franklin High SchoolGrades: 9-12Distance: 1.3 mi
Schools provided by the listing agent
- Elementary: Glencoe
- Middle: Mt Tabor
- High: Franklin
Source: RMLS (OR). This data may not be complete. We recommend contacting the local school district to confirm school assignments for this home.
Get a cash offer in 3 minutes
Find out how much your home could sell for in as little as 3 minutes with a no-obligation cash offer.
Estimated market value
$1,011,900
Get a cash offer in 3 minutes
Find out how much your home could sell for in as little as 3 minutes with a no-obligation cash offer.
Estimated market value
$1,011,900
