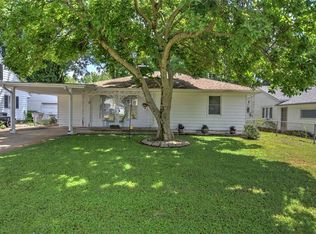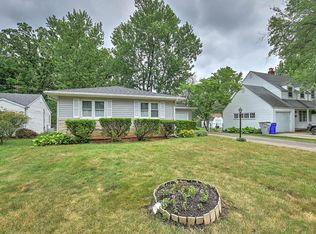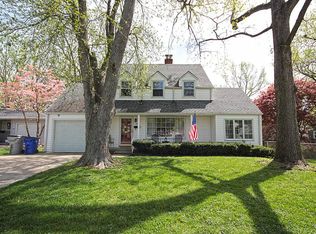Open concept ranch on West End of Decatur!! FRESH INTERIOR PAINT! The garage floor has been repaired. The second you walk into this home you will notice an abundance of natural light from the floor to ceiling windows. Open concept layout creates the perfect space for entertaining with a 4 season sun room right off the living room. This home has many updates from the new roof and sky lights in '18, updated electrical, beautiful wood-like tile in the entry/kitchen, stainless steel appliances, custom window coverings and tiled shower with a pebbled inlay. Garage has a half bath and is heated and cooled. Fenced yard. Walking distance to the park and walking/bike trails. Easy to show, call your agent today to set up a private showing!!
This property is off market, which means it's not currently listed for sale or rent on Zillow. This may be different from what's available on other websites or public sources.


