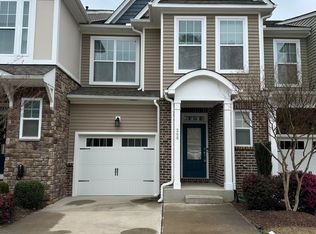Sold for $575,000
$575,000
366 Roberts Ridge Dr, Cary, NC 27513
3beds
2,892sqft
Townhouse, Residential
Built in 2017
2,178 Square Feet Lot
$575,600 Zestimate®
$199/sqft
$2,548 Estimated rent
Home value
$575,600
$547,000 - $604,000
$2,548/mo
Zestimate® history
Loading...
Owner options
Explore your selling options
What's special
Incredibly Unique Townhome in a Fantastic Location! This 6 yr old home is sure to WOW you the minute that you walk-in the front door at how large it is. You just can't find many homes w/ a Lower Level that you can walk right out the back door onto a Screened Porch & Garden Area. Plus 4 large storage areas! Plenty of Parking just steps away by the mailboxes! On the Main Level you will see the beautiful Gourmet Kitchen & Breakfast Rm are connected to the Family Rm. This area looks right out onto another Screened Porch which provides a majestic elevated view of the pond & fountain out back This area is so Bright & Open that you need to see it to appreciate it! The Kitchen has lovely Granite plus a large Island! The Family Rm is large & the lovely extra wide LVP floors flow through this entire 1st floor! Upstairs is a huge 25x13 Master Bedroom w/ a his & her closets. The Luxury Master Bathrm has a walk-in shower & large bathtub plus lots of counter space. There are 2 other good sized Bedrms plus the laundry on the 2nd flr. The Lower Level is perfect as another Bedroom or a 2nd Living Rm plus an Office & Full Bathroom.
Zillow last checked: 8 hours ago
Listing updated: February 17, 2025 at 02:39pm
Listed by:
Ed Karazin 919-924-4991,
RE/MAX Performance
Bought with:
Nasim Saleh, 320922
Costello Real Estate & Investm
Source: Doorify MLS,MLS#: 2517207
Facts & features
Interior
Bedrooms & bathrooms
- Bedrooms: 3
- Bathrooms: 4
- Full bathrooms: 3
- 1/2 bathrooms: 1
Heating
- Forced Air, Natural Gas, Zoned
Cooling
- Central Air, Zoned
Appliances
- Included: Dishwasher, Double Oven, ENERGY STAR Qualified Appliances, Gas Cooktop, Gas Water Heater, Microwave, Plumbed For Ice Maker
- Laundry: Laundry Room, Upper Level
Features
- Ceiling Fan(s), Entrance Foyer, Granite Counters, High Ceilings, Kitchen/Dining Room Combination, Pantry, Soaking Tub, Storage, Tray Ceiling(s), Walk-In Closet(s)
- Flooring: Carpet, Ceramic Tile, Hardwood
- Number of fireplaces: 1
- Fireplace features: Family Room, Gas, Gas Log, Sealed Combustion
Interior area
- Total structure area: 2,892
- Total interior livable area: 2,892 sqft
- Finished area above ground: 2,186
- Finished area below ground: 706
Property
Parking
- Total spaces: 1
- Parking features: Attached, Concrete, Driveway, Garage, Garage Door Opener, Garage Faces Front
- Attached garage spaces: 1
Features
- Levels: Three Or More
- Stories: 3
- Patio & porch: Porch
- Exterior features: Rain Gutters
- Has view: Yes
Lot
- Size: 2,178 sqft
- Features: Landscaped
Details
- Parcel number: 0764399127
Construction
Type & style
- Home type: Townhouse
- Architectural style: Traditional
- Property subtype: Townhouse, Residential
Materials
- Low VOC Paint/Sealant/Varnish, Stone, Vinyl Siding
Condition
- New construction: No
- Year built: 2017
Utilities & green energy
- Sewer: Public Sewer
- Water: Public
- Utilities for property: Cable Available
Green energy
- Energy efficient items: Thermostat
- Indoor air quality: Ventilation
Community & neighborhood
Community
- Community features: Street Lights
Location
- Region: Cary
- Subdivision: Harrison Bluffs Townhomes
HOA & financial
HOA
- Has HOA: Yes
- HOA fee: $154 monthly
- Services included: Maintenance Grounds, Maintenance Structure, Road Maintenance, Storm Water Maintenance
Price history
| Date | Event | Price |
|---|---|---|
| 9/22/2023 | Sold | $575,000-4%$199/sqft |
Source: | ||
| 8/17/2023 | Contingent | $599,000$207/sqft |
Source: | ||
| 7/26/2023 | Price change | $599,000-0.2%$207/sqft |
Source: | ||
| 6/19/2023 | Listed for sale | $600,000+62.2%$207/sqft |
Source: | ||
| 6/19/2017 | Sold | $369,990$128/sqft |
Source: | ||
Public tax history
| Year | Property taxes | Tax assessment |
|---|---|---|
| 2025 | $5,034 +2.2% | $585,034 |
| 2024 | $4,926 +21.9% | $585,034 +45.8% |
| 2023 | $4,040 +3.9% | $401,152 |
Find assessor info on the county website
Neighborhood: 27513
Nearby schools
GreatSchools rating
- 6/10Reedy Creek ElementaryGrades: K-5Distance: 1.1 mi
- 8/10Reedy Creek MiddleGrades: 6-8Distance: 0.9 mi
- 7/10Cary HighGrades: 9-12Distance: 2.7 mi
Schools provided by the listing agent
- Elementary: Wake - Reedy Creek
- Middle: Wake - Reedy Creek
- High: Wake - Cary
Source: Doorify MLS. This data may not be complete. We recommend contacting the local school district to confirm school assignments for this home.
Get a cash offer in 3 minutes
Find out how much your home could sell for in as little as 3 minutes with a no-obligation cash offer.
Estimated market value$575,600
Get a cash offer in 3 minutes
Find out how much your home could sell for in as little as 3 minutes with a no-obligation cash offer.
Estimated market value
$575,600
