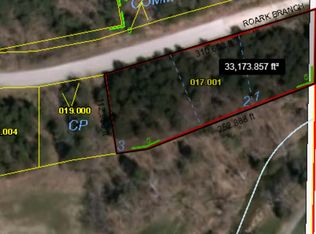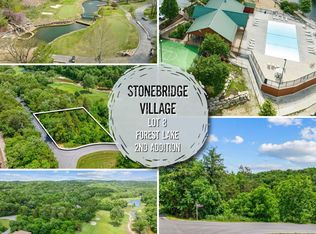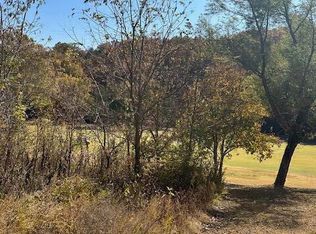Closed
Price Unknown
366 Roark Branch Drive, Branson West, MO 65737
4beds
3,600sqft
Single Family Residence
Built in 2005
0.31 Acres Lot
$466,900 Zestimate®
$--/sqft
$2,941 Estimated rent
Home value
$466,900
$439,000 - $495,000
$2,941/mo
Zestimate® history
Loading...
Owner options
Explore your selling options
What's special
Buyer and Buyers agent to perform their own due diligences. Sizes are approximate and not exact. ....Beautiful golf-front home in Stonebridge Subdivision.Come home to lots of light and windows, vaulted ceilings and a great floorplan.This home is directly on the golf course, located between beautiful wooded lots. There is a 2-way fireplace between the family room and kitchen. Enjoy gatherings by the fire, walk into the kitchen where you can cook and enjoy meals with the brick fireplace right there.Arches and giant windows through out.The master bedroom had a wall of beautiful floor to ceiling windows that walk right out onto the deck situated like a treehouse in the back. Jetted tub, large master closet. The master bedroom and 2 bedrooms are on the main floor.The fully finished basement has a large covered deck with a golf view. One full bedroom and bath and one finished room w a closet to serve as a 5th bedroom or whatever you decided. Large finished storage are that could be a kitchen, or storage, with a large wine cellar. Come see this home in a private location in a beautiful gated neighborhood. Championship golf course, pro shop, restaurant, driving range, Pools, parks, pavilion, and more.
Zillow last checked: 8 hours ago
Listing updated: August 28, 2024 at 06:31pm
Listed by:
Eric Huffman 417-239-0951,
HCW Realty
Bought with:
Terri Holder, 2000172954
Murney Associates - Nixa
Source: SOMOMLS,MLS#: 60252811
Facts & features
Interior
Bedrooms & bathrooms
- Bedrooms: 4
- Bathrooms: 3
- Full bathrooms: 3
Heating
- Heat Pump, Natural Gas
Cooling
- Ceiling Fan(s), Central Air
Appliances
- Included: Electric Cooktop, Dishwasher, Disposal, Exhaust Fan, Microwave, Refrigerator, Trash Compactor
- Laundry: Main Level, W/D Hookup
Features
- Central Vacuum, Granite Counters, Tile Counters, Tray Ceiling(s), Vaulted Ceiling(s), Walk-In Closet(s), Walk-in Shower
- Flooring: Carpet, Tile
- Windows: Blinds, Double Pane Windows
- Basement: Finished,Full
- Attic: Pull Down Stairs
- Has fireplace: Yes
- Fireplace features: Brick, Gas, Kitchen, Living Room
Interior area
- Total structure area: 3,600
- Total interior livable area: 3,600 sqft
- Finished area above ground: 1,800
- Finished area below ground: 1,800
Property
Parking
- Total spaces: 2
- Parking features: Garage - Attached
- Attached garage spaces: 2
Features
- Levels: Two
- Stories: 2
- Has spa: Yes
- Spa features: Bath
Lot
- Size: 0.31 Acres
- Features: On Golf Course, Wooded
Details
- Parcel number: 125.016004002018.005
Construction
Type & style
- Home type: SingleFamily
- Architectural style: Traditional
- Property subtype: Single Family Residence
Materials
- Brick, Vinyl Siding
- Foundation: Poured Concrete
- Roof: Composition
Condition
- Year built: 2005
Utilities & green energy
- Sewer: Public Sewer
- Water: Public
Green energy
- Energy efficient items: High Efficiency - 90%+
Community & neighborhood
Location
- Region: Reeds Spring
- Subdivision: Stonebridge Village
HOA & financial
HOA
- HOA fee: $140 monthly
- Services included: Play Area, Clubhouse, Common Area Maintenance, Exercise Room, Gated Entry, Security, Snow Removal, Pool, Tennis Court(s), Walking Trails
Other
Other facts
- Listing terms: Cash,Conventional,Exchange,FHA,VA Loan
- Road surface type: Asphalt
Price history
| Date | Event | Price |
|---|---|---|
| 1/31/2024 | Sold | -- |
Source: | ||
| 11/30/2023 | Pending sale | $459,900$128/sqft |
Source: | ||
| 10/18/2023 | Price change | $459,900-2.1%$128/sqft |
Source: | ||
| 9/28/2023 | Listed for sale | $470,000$131/sqft |
Source: | ||
| 4/19/2022 | Listing removed | -- |
Source: Owner Report a problem | ||
Public tax history
| Year | Property taxes | Tax assessment |
|---|---|---|
| 2024 | $2,482 +0.1% | $50,670 |
| 2023 | $2,478 +0.6% | $50,670 |
| 2022 | $2,465 -1.2% | $50,670 |
Find assessor info on the county website
Neighborhood: 65737
Nearby schools
GreatSchools rating
- NAReeds Spring Primary SchoolGrades: PK-1Distance: 4.8 mi
- 3/10Reeds Spring Middle SchoolGrades: 7-8Distance: 4.6 mi
- 5/10Reeds Spring High SchoolGrades: 9-12Distance: 4.4 mi
Schools provided by the listing agent
- Elementary: Reeds Spring
- Middle: Reeds Spring
- High: Reeds Spring
Source: SOMOMLS. This data may not be complete. We recommend contacting the local school district to confirm school assignments for this home.


