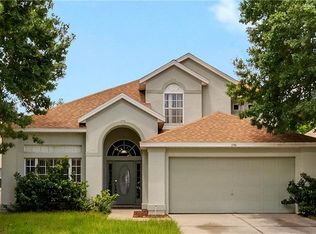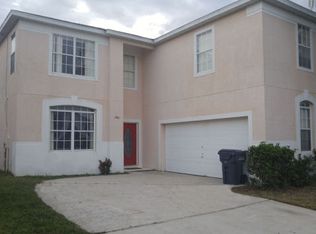Sold for $425,000
$425,000
366 Riggs Cir, Davenport, FL 33897
5beds
2,269sqft
Single Family Residence
Built in 1998
5,101 Square Feet Lot
$410,900 Zestimate®
$187/sqft
$2,602 Estimated rent
Home value
$410,900
$374,000 - $452,000
$2,602/mo
Zestimate® history
Loading...
Owner options
Explore your selling options
What's special
Don't miss the opportunity to own this great family home, or short/long term rental home in MOVE-IN Ready condition, with a private heated pool that is located in the exclusive, and highly sought-after Lake Davenport Estates Community. This Furnished home features 5 bedrooms, 3.5 baths and has been renovated. Community amenities are, pool, tennis court, basketball court and playground. It has very low HOA fees and NO CDD fees. Near theme parks: Disney World, Universal Studios, Sea World, and shopping centers, restaurants, hospitals and much more! Northeast Recreational Park (NERP) is right next to this neighborhood and contains tennis, racquetball & basketball courts, as well as 6 multi-use fields, playground, pavilions, a large walking trail, a dock and boat slip that go into Lake Davenport. This location has it all. Schedule your appointment, this property will not last.
Zillow last checked: 8 hours ago
Listing updated: March 11, 2025 at 07:08am
Listing Provided by:
Diego Francisco 216-407-6788,
WEICHERT REALTORS HALLMARK PRO 407-870-8388
Bought with:
Shonta Rea, 3535080
WAGNER REALTY
Source: Stellar MLS,MLS#: S5112573 Originating MLS: Orlando Regional
Originating MLS: Orlando Regional

Facts & features
Interior
Bedrooms & bathrooms
- Bedrooms: 5
- Bathrooms: 4
- Full bathrooms: 3
- 1/2 bathrooms: 1
Primary bedroom
- Features: Walk-In Closet(s)
- Level: First
- Dimensions: 15x14
Bedroom 2
- Features: Built-in Closet
- Level: Second
- Dimensions: 12x11
Bedroom 3
- Features: Built-in Closet
- Level: Second
- Dimensions: 12x12
Bedroom 4
- Features: Built-in Closet
- Level: Second
- Dimensions: 12x11
Kitchen
- Level: First
- Dimensions: 10x8
Living room
- Level: First
- Dimensions: 16x20
Heating
- Central
Cooling
- Central Air
Appliances
- Included: Dishwasher, Disposal, Dryer, Range, Refrigerator, Washer
- Laundry: Laundry Room
Features
- Eating Space In Kitchen, High Ceilings, Kitchen/Family Room Combo, Stone Counters, Walk-In Closet(s)
- Flooring: Laminate
- Has fireplace: No
- Furnished: Yes
Interior area
- Total structure area: 2,797
- Total interior livable area: 2,269 sqft
Property
Parking
- Total spaces: 2
- Parking features: Garage
- Garage spaces: 2
Features
- Levels: Two
- Stories: 2
- Exterior features: Lighting, Sidewalk
- Has private pool: Yes
- Pool features: In Ground, Screen Enclosure
- Fencing: Fenced
Lot
- Size: 5,101 sqft
Details
- Parcel number: 262512999976001320
- Special conditions: None
Construction
Type & style
- Home type: SingleFamily
- Property subtype: Single Family Residence
Materials
- Stucco
- Foundation: Slab
- Roof: Shingle
Condition
- New construction: No
- Year built: 1998
Utilities & green energy
- Sewer: Public Sewer
- Water: Public
- Utilities for property: BB/HS Internet Available, Cable Available, Cable Connected, Electricity Available, Electricity Connected, Sewer Connected, Street Lights, Water Available, Water Connected
Community & neighborhood
Community
- Community features: Deed Restrictions, Playground
Location
- Region: Davenport
- Subdivision: LAKE DAVENPORT ESTATES
HOA & financial
HOA
- Has HOA: Yes
- HOA fee: $33 monthly
- Association name: Lake Davenport Estates
- Association phone: 407-705-2190
Other fees
- Pet fee: $0 monthly
Other financial information
- Total actual rent: 0
Other
Other facts
- Listing terms: Cash,Conventional,FHA,VA Loan
- Ownership: Fee Simple
- Road surface type: Asphalt
Price history
| Date | Event | Price |
|---|---|---|
| 3/7/2025 | Sold | $425,000-12.4%$187/sqft |
Source: | ||
| 2/10/2025 | Pending sale | $485,000$214/sqft |
Source: | ||
| 9/20/2024 | Listed for sale | $485,000+61.7%$214/sqft |
Source: | ||
| 7/12/2024 | Listing removed | $300,000-38.1%$132/sqft |
Source: | ||
| 11/7/2023 | Sold | $485,000-2.8%$214/sqft |
Source: Public Record Report a problem | ||
Public tax history
| Year | Property taxes | Tax assessment |
|---|---|---|
| 2024 | $4,850 +3% | $374,724 +4.4% |
| 2023 | $4,707 +32.3% | $358,812 +34% |
| 2022 | $3,557 +19.8% | $267,795 +24.9% |
Find assessor info on the county website
Neighborhood: 33897
Nearby schools
GreatSchools rating
- 4/10Citrus Ridge: A Civics AcademyGrades: PK-8Distance: 1 mi
- 2/10Davenport High SchoolGrades: 9-12Distance: 8.1 mi
Get a cash offer in 3 minutes
Find out how much your home could sell for in as little as 3 minutes with a no-obligation cash offer.
Estimated market value
$410,900


