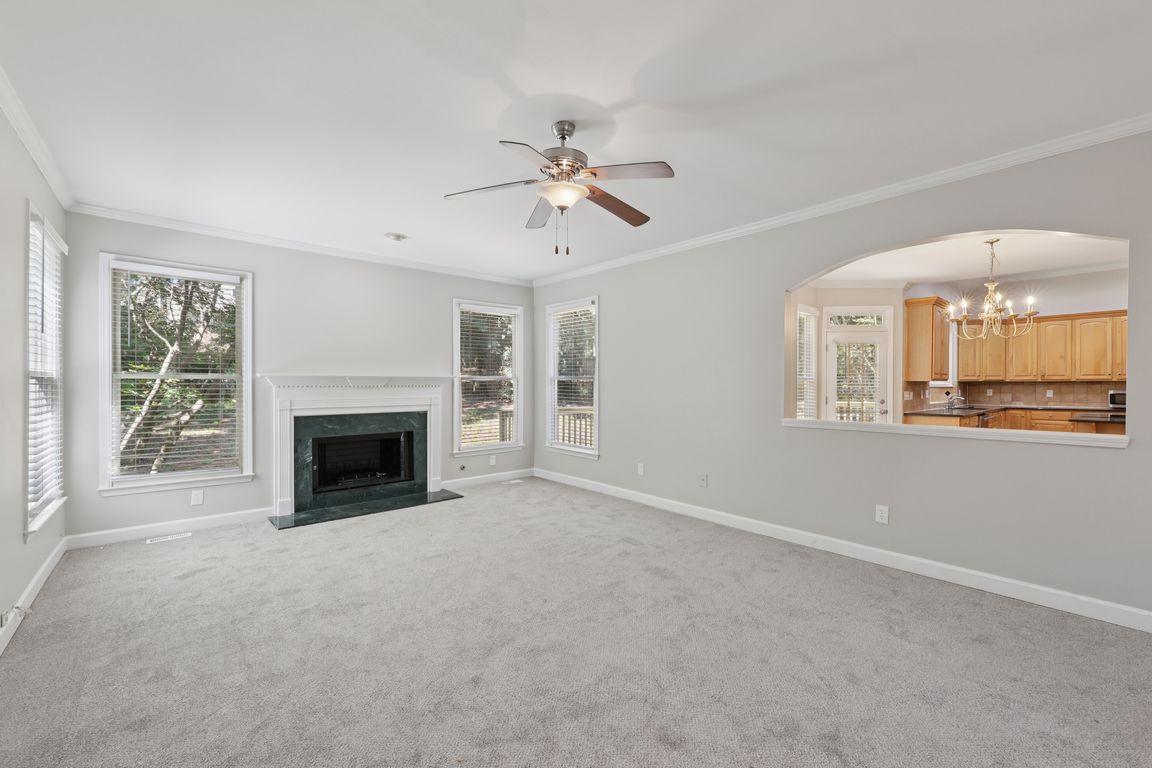
ActivePrice cut: $25K (10/29)
$649,900
6beds
4,731sqft
366 Regal Pines Ct, Suwanee, GA 30024
6beds
4,731sqft
Single family residence, residential
Built in 1998
0.47 Acres
2 Attached garage spaces
$137 price/sqft
$970 annually HOA fee
What's special
Adults-only poolVolleyball courtOpen-concept designCozy sitting areaGenerous closetsVersatile floor planOversized primary suite
Welcome to this spacious 6-bedroom, 5-bathroom home perfectly situated on a quiet cul-de-sac lot in the highly sought-after Morning View community. Offering a versatile floor plan with an open-concept design and a fully finished basement, this home provides abundant space for both everyday living and entertaining. The main level features sun-filled ...
- 72 days |
- 4,475 |
- 170 |
Likely to sell faster than
Source: FMLS GA,MLS#: 7639483
Travel times
Living Room
Kitchen
Primary Bedroom
Zillow last checked: 8 hours ago
Listing updated: November 04, 2025 at 02:09pm
Listing Provided by:
Cheryl Taylor,
Cheryl Taylor Real Estate
Source: FMLS GA,MLS#: 7639483
Facts & features
Interior
Bedrooms & bathrooms
- Bedrooms: 6
- Bathrooms: 5
- Full bathrooms: 5
- Main level bathrooms: 1
- Main level bedrooms: 1
Rooms
- Room types: Bonus Room, Exercise Room, Family Room, Game Room
Primary bedroom
- Features: Other
- Level: Other
Bedroom
- Features: Other
Primary bathroom
- Features: Double Vanity, Separate Tub/Shower, Soaking Tub
Dining room
- Features: Separate Dining Room
Kitchen
- Features: Cabinets Stain, Eat-in Kitchen, Kitchen Island, Pantry, Stone Counters, View to Family Room
Heating
- Natural Gas, Zoned
Cooling
- Ceiling Fan(s), Central Air, Zoned
Appliances
- Included: Dishwasher, Disposal, Gas Range, Gas Water Heater, Microwave, Refrigerator
- Laundry: Laundry Room, Main Level
Features
- High Ceilings 9 ft Main, High Ceilings 9 ft Upper
- Flooring: Carpet, Hardwood
- Windows: None
- Basement: Finished,Full
- Number of fireplaces: 2
- Fireplace features: Factory Built, Family Room, Gas Starter
- Common walls with other units/homes: No Common Walls
Interior area
- Total structure area: 4,731
- Total interior livable area: 4,731 sqft
Video & virtual tour
Property
Parking
- Total spaces: 2
- Parking features: Attached, Garage
- Attached garage spaces: 2
Accessibility
- Accessibility features: None
Features
- Levels: Two
- Stories: 2
- Patio & porch: Deck, Front Porch
- Exterior features: None
- Pool features: None
- Spa features: None
- Fencing: Fenced
- Has view: Yes
- View description: Other
- Waterfront features: None
- Body of water: None
Lot
- Size: 0.47 Acres
- Features: Cul-De-Sac, Private
Details
- Additional structures: None
- Parcel number: R7214 242
- Other equipment: None
- Horse amenities: None
Construction
Type & style
- Home type: SingleFamily
- Architectural style: Traditional
- Property subtype: Single Family Residence, Residential
Materials
- Brick 3 Sides
- Foundation: None
- Roof: Composition
Condition
- Resale
- New construction: No
- Year built: 1998
Utilities & green energy
- Electric: None
- Sewer: Public Sewer
- Water: Public
- Utilities for property: Cable Available, Electricity Available, Sewer Available, Water Available
Green energy
- Energy efficient items: None
- Energy generation: None
Community & HOA
Community
- Features: Clubhouse, Fishing, Homeowners Assoc, Lake, Park, Playground, Pool, Sidewalks, Street Lights, Swim Team, Tennis Court(s)
- Security: Fire Alarm, Fire Sprinkler System, Security System Owned, Smoke Detector(s)
- Subdivision: Morningview
HOA
- Has HOA: Yes
- HOA fee: $970 annually
- HOA phone: 770-905-2338
Location
- Region: Suwanee
Financial & listing details
- Price per square foot: $137/sqft
- Tax assessed value: $631,300
- Annual tax amount: $9,346
- Date on market: 8/28/2025
- Cumulative days on market: 72 days
- Electric utility on property: Yes
- Road surface type: Paved