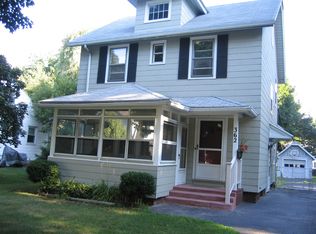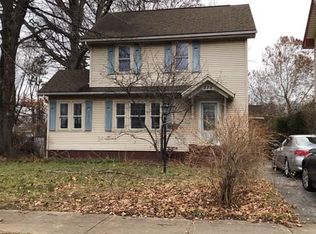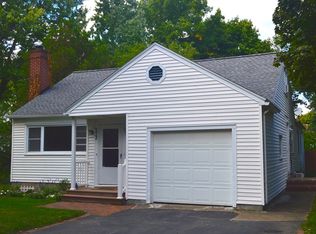Beautiful home, meticulously maintained by the proud owner of 43 years. This home offers 3 bedrooms, 2 full bathrooms, partially finished basement, and a 1.5 car garage. Sit back and relax on the spacious front porch while you enjoy the view of this beautiful, quiet tree-lined street. The exterior also includes a newer double wide Driveway and a Huge fenced-in, private backyard suitable for all families and pet-lovers. Nothing to do but move in and enjoy!
This property is off market, which means it's not currently listed for sale or rent on Zillow. This may be different from what's available on other websites or public sources.


