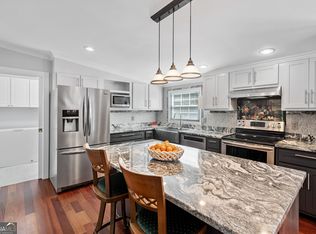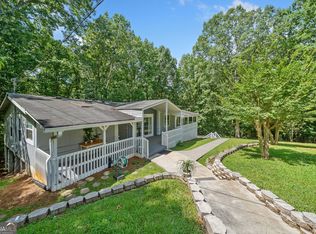Closed
$489,000
366 Overlook Trl, Dallas, GA 30132
4beds
2,920sqft
Single Family Residence
Built in 1989
4.77 Acres Lot
$492,500 Zestimate®
$167/sqft
$2,330 Estimated rent
Home value
$492,500
$443,000 - $547,000
$2,330/mo
Zestimate® history
Loading...
Owner options
Explore your selling options
What's special
Situated on 4.77 acres in Paulding County, this property is close to Cobb Parkway and Allatoona Lake. It includes 4 bedrooms and 2.5 baths, with potential to finish the basement for 2 additional bedrooms and a Jack n Jill bath. Interior highlights feature natural wood beams, pine flooring, a wood-burning stove, and a kitchen remodeled in 2012 with a barn door pantry and access to the lower level. The primary suite offers a spacious shower, soaking tub, double vanity, his and her closets, and access to the rear deck. The upper level contains 2 bedrooms, a full bath, and a loft area overlooking the lower level of the home. Outdoor features include a large front porch, covered parking area, a firepit, and serene surroundings. The property is conveniently located near North Paulding High, shopping, dining, and entertainment.
Zillow last checked: 8 hours ago
Listing updated: July 16, 2025 at 10:01am
Listed by:
Rhonda Cheek 678-452-0030,
Harry Norman Realtors
Bought with:
Reilly Smith, 446563
Dwelli
Source: GAMLS,MLS#: 10507715
Facts & features
Interior
Bedrooms & bathrooms
- Bedrooms: 4
- Bathrooms: 3
- Full bathrooms: 2
- 1/2 bathrooms: 1
- Main level bathrooms: 1
- Main level bedrooms: 2
Kitchen
- Features: Kitchen Island, Pantry, Breakfast Bar
Heating
- Heat Pump, Electric
Cooling
- Heat Pump, Central Air, Ceiling Fan(s)
Appliances
- Included: Dishwasher, Microwave
- Laundry: In Basement
Features
- Beamed Ceilings, Double Vanity
- Flooring: Carpet, Hardwood
- Windows: Bay Window(s), Double Pane Windows
- Basement: Unfinished
- Number of fireplaces: 1
- Fireplace features: Wood Burning Stove, Living Room
- Common walls with other units/homes: No Common Walls
Interior area
- Total structure area: 2,920
- Total interior livable area: 2,920 sqft
- Finished area above ground: 1,720
- Finished area below ground: 1,200
Property
Parking
- Total spaces: 2
- Parking features: Carport
- Has carport: Yes
Accessibility
- Accessibility features: Other
Features
- Levels: Two
- Stories: 2
- Patio & porch: Patio, Deck
- Exterior features: Garden, Other
- Fencing: Other
Lot
- Size: 4.77 Acres
- Features: Private
- Residential vegetation: Wooded
Details
- Additional structures: Other
- Parcel number: 53277
- Other equipment: Satellite Dish
Construction
Type & style
- Home type: SingleFamily
- Architectural style: Cape Cod
- Property subtype: Single Family Residence
Materials
- Stucco
- Roof: Composition
Condition
- Resale
- New construction: No
- Year built: 1989
Details
- Warranty included: Yes
Utilities & green energy
- Sewer: Septic Tank
- Water: Well
- Utilities for property: Cable Available, Electricity Available, Phone Available, Water Available
Community & neighborhood
Security
- Security features: Smoke Detector(s)
Community
- Community features: None
Location
- Region: Dallas
- Subdivision: NONE
HOA & financial
HOA
- Has HOA: No
- Services included: None
Other
Other facts
- Listing agreement: Exclusive Right To Sell
- Listing terms: Cash,Conventional,FHA,VA Loan,Relocation Property
Price history
| Date | Event | Price |
|---|---|---|
| 7/16/2025 | Sold | $489,000-2.2%$167/sqft |
Source: | ||
| 6/3/2025 | Pending sale | $500,000$171/sqft |
Source: | ||
| 5/17/2025 | Listed for sale | $500,000$171/sqft |
Source: | ||
| 5/17/2025 | Pending sale | $500,000$171/sqft |
Source: | ||
| 5/13/2025 | Listed for sale | $500,000$171/sqft |
Source: FMLS GA #7567411 | ||
Public tax history
| Year | Property taxes | Tax assessment |
|---|---|---|
| 2025 | $4,357 +6.8% | $183,200 +11.7% |
| 2024 | $4,081 +1.4% | $163,952 +4.4% |
| 2023 | $4,027 +0.7% | $156,988 +12.6% |
Find assessor info on the county website
Neighborhood: 30132
Nearby schools
GreatSchools rating
- 7/10Burnt Hickory Elementary SchoolGrades: PK-5Distance: 1.5 mi
- 7/10Sammy Mcclure Sr. Middle SchoolGrades: 6-8Distance: 1.7 mi
- 7/10North Paulding High SchoolGrades: 9-12Distance: 1.5 mi
Schools provided by the listing agent
- Elementary: Burnt Hickory
- Middle: McClure
- High: North Paulding
Source: GAMLS. This data may not be complete. We recommend contacting the local school district to confirm school assignments for this home.
Get a cash offer in 3 minutes
Find out how much your home could sell for in as little as 3 minutes with a no-obligation cash offer.
Estimated market value
$492,500
Get a cash offer in 3 minutes
Find out how much your home could sell for in as little as 3 minutes with a no-obligation cash offer.
Estimated market value
$492,500

