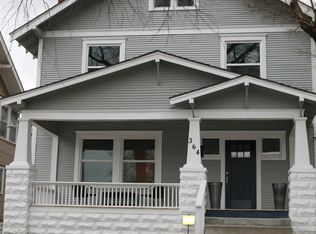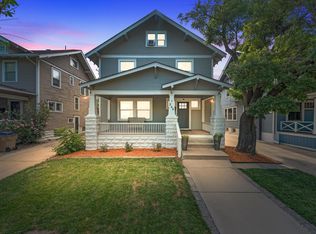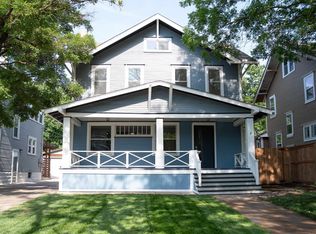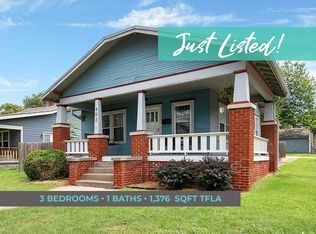Welcome home! Wonderful College Hill home with lots of charm, hardwood floors throughout, a fenced backyard, and a newer two car garage. The main floor offers a spacious living room, a formal dining room with beautiful French doors, a large kitchen with a breakfast nook, a half bathroom, and even an enclosed porch area. The kitchen also has a desk, pantry, and all appliances are included. Living and dining room were just professionally painted and dining room has newer light fixture. Head upstairs and find an extra large master bedroom with a decorative fireplace, two additional bedrooms with great natural light, and a full bathroom that has beautiful tile work. Head to the basement and find a a rec room space, a wet bar, washer and dryer that remain with the home, a second half bathroom, and great storage space. Outside you will enjoy the large front porch, a great patio space, and mature trees. Enjoy the College Hill charm while you are located within walking distance to College Hill Elementary, many restaurants, shops, and businesses!
This property is off market, which means it's not currently listed for sale or rent on Zillow. This may be different from what's available on other websites or public sources.




