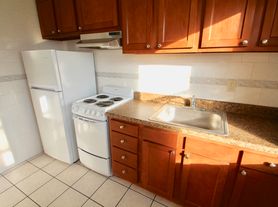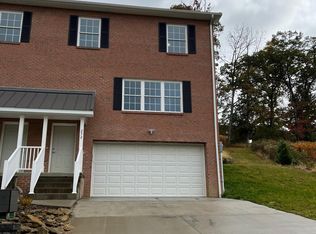Recently renovated charming house in quiet neighborhood
You will feel right at home in this 3 bedroom/2 bath open-concept house. Enjoy the ease of one-floor living with the master bedroom, en-suite bathroom, and laundry all conveniently located on the main level. The main floor also includes a modern kitchen with stainless-steel appliances, including a dishwasher, an office, dining room. The upper level has two carpeted bedrooms and a bonus room. The yard, maintained by the landlord, features a patio, raised gardening beds, and driveway for two cars. There is plenty of storage in the basement.
Great location!
-Sheetz 0.5 miles
-Voodoo and Helltown Brewing 0.5 mi.
-Public transportation 0.5 mi.
-Shop-n-Save 1.0 mi.
-Interstate 79 entrance. 1.0 mi.
-Chartiers Houston High School. 1.8 mi.
-Canonsburg Hospital 1.9 mi.
-Allison Park Elementary School 2.6 mi.
-Tanger Outlets. 3.1 mi.
The first step for all applicants prior to a tour is to fill out the pre-screening questionnaire. Please email for the questionnaire.
Tenant pays all utilities. Landlord pays for lawn care.
First year lease will be 9-12 months negotiable, then year lease.
Pets: Maximum two pets
Dogs (must be at least one year old) & cats (must NOT be declawed) only.
Must show proof of registration and vaccinations.
One pet: $30/month additional rent, $300 non-refundable cleaning fee due at lease signing
Two pets: $50/month additional rent, $500 non-refundable cleaning fee due at lease signing
House for rent
$1,750/mo
366 N Main St, Houston, PA 15342
3beds
1,586sqft
Price may not include required fees and charges.
Single family residence
Available now
Cats, dogs OK
Central air
In unit laundry
Off street parking
Forced air
What's special
Master bedroomDining roomBonus roomDriveway for two carsOpen-concept houseRaised gardening bedsEn-suite bathroom
- 8 days |
- -- |
- -- |
Travel times
Looking to buy when your lease ends?
Consider a first-time homebuyer savings account designed to grow your down payment with up to a 6% match & a competitive APY.
Facts & features
Interior
Bedrooms & bathrooms
- Bedrooms: 3
- Bathrooms: 2
- Full bathrooms: 2
Heating
- Forced Air
Cooling
- Central Air
Appliances
- Included: Dishwasher, Dryer, Freezer, Oven, Refrigerator, Washer
- Laundry: In Unit
Interior area
- Total interior livable area: 1,586 sqft
Property
Parking
- Parking features: Off Street
- Details: Contact manager
Features
- Exterior features: Heating system: Forced Air, Lawn Care included in rent, No Utilities included in rent
Details
- Parcel number: 1700060409001700
Construction
Type & style
- Home type: SingleFamily
- Property subtype: Single Family Residence
Community & HOA
Location
- Region: Houston
Financial & listing details
- Lease term: 1 Year
Price history
| Date | Event | Price |
|---|---|---|
| 11/5/2025 | Listed for rent | $1,750+1.4%$1/sqft |
Source: Zillow Rentals | ||
| 11/3/2024 | Listing removed | $1,725$1/sqft |
Source: Zillow Rentals | ||
| 10/18/2024 | Price change | $1,725-2.8%$1/sqft |
Source: Zillow Rentals | ||
| 10/14/2024 | Price change | $1,775-1.4%$1/sqft |
Source: Zillow Rentals | ||
| 10/9/2024 | Price change | $1,800-4%$1/sqft |
Source: Zillow Rentals | ||

