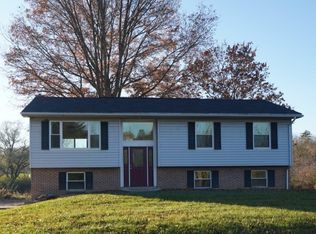Sold for $279,000
$279,000
366 Mountain Back Rd, Spring Mills, PA 16875
4beds
2,104sqft
Single Family Residence
Built in 1959
3.73 Acres Lot
$316,100 Zestimate®
$133/sqft
$1,739 Estimated rent
Home value
$316,100
$284,000 - $345,000
$1,739/mo
Zestimate® history
Loading...
Owner options
Explore your selling options
What's special
Check out this 4-bedroom 1-bathroom home with elegant views and lots of opportunity. Approximately 20 minutes from downtown State College and on the hill side of Colyer Lake. Charming beauty awaits with 3.73 acres of land. Newer hardwood floors throughout the kitchen and living room area with a walk out porch to enjoy family gatherings. Enjoy the downstairs with a family room and unfinished space to make your dream home.
Zillow last checked: 8 hours ago
Listing updated: May 08, 2025 at 01:05pm
Listed by:
Brock Fisher 814-574-1088,
Better Homes & Gardens Real Estate - GSA Realty
Bought with:
Ciara Halloran, RS343264
RE/MAX Centre Realty
Source: Bright MLS,MLS#: PACE2513752
Facts & features
Interior
Bedrooms & bathrooms
- Bedrooms: 4
- Bathrooms: 1
- Full bathrooms: 1
- Main level bathrooms: 1
- Main level bedrooms: 3
Bedroom 1
- Level: Main
- Area: 121 Square Feet
- Dimensions: 11 x 11
Bedroom 2
- Level: Main
- Area: 143 Square Feet
- Dimensions: 11 x 13
Bedroom 3
- Level: Main
- Area: 121 Square Feet
- Dimensions: 11 x 11
Bedroom 4
- Level: Lower
- Area: 132 Square Feet
- Dimensions: 11 x 12
Bathroom 1
- Level: Main
- Area: 40 Square Feet
- Dimensions: 5 x 8
Family room
- Level: Lower
- Area: 352 Square Feet
- Dimensions: 11 x 32
Kitchen
- Level: Main
- Area: 165 Square Feet
- Dimensions: 15 x 11
Laundry
- Level: Lower
- Area: 40 Square Feet
- Dimensions: 5 x 8
Living room
- Level: Main
- Area: 264 Square Feet
- Dimensions: 24 x 11
Sitting room
- Level: Lower
- Area: 91 Square Feet
- Dimensions: 7 x 13
Storage room
- Level: Lower
- Area: 165 Square Feet
- Dimensions: 11 x 15
Workshop
- Level: Lower
- Area: 143 Square Feet
- Dimensions: 11 x 13
Heating
- Baseboard, Other, Electric, Wood
Cooling
- Window Unit(s), Electric
Appliances
- Included: Dryer, Microwave, Oven, Refrigerator, Washer, Water Heater, Electric Water Heater
- Laundry: Laundry Room
Features
- Flooring: Carpet, Hardwood
- Basement: Improved,Partially Finished,Space For Rooms,Walk-Out Access,Windows,Workshop
- Has fireplace: No
Interior area
- Total structure area: 2,104
- Total interior livable area: 2,104 sqft
- Finished area above ground: 1,104
- Finished area below ground: 1,000
Property
Parking
- Total spaces: 8
- Parking features: Detached Carport, Driveway
- Carport spaces: 8
- Has uncovered spaces: Yes
Accessibility
- Accessibility features: 2+ Access Exits
Features
- Levels: Two
- Stories: 2
- Pool features: None
Lot
- Size: 3.73 Acres
Details
- Additional structures: Above Grade, Below Grade
- Parcel number: 20006,101A,0000
- Zoning: RESIDENTIAL
- Special conditions: Standard
Construction
Type & style
- Home type: SingleFamily
- Architectural style: Traditional
- Property subtype: Single Family Residence
Materials
- Block
- Foundation: Block
- Roof: Shingle
Condition
- New construction: No
- Year built: 1959
Utilities & green energy
- Sewer: Approved System, Mound System
- Water: Well
Community & neighborhood
Location
- Region: Spring Mills
- Subdivision: None Available
- Municipality: POTTER TWP
Other
Other facts
- Listing agreement: Exclusive Right To Sell
- Ownership: Fee Simple
Price history
| Date | Event | Price |
|---|---|---|
| 5/8/2025 | Sold | $279,000-3.8%$133/sqft |
Source: | ||
| 4/6/2025 | Pending sale | $289,900$138/sqft |
Source: | ||
| 4/1/2025 | Price change | $289,900-3.3%$138/sqft |
Source: | ||
| 3/21/2025 | Listed for sale | $299,900$143/sqft |
Source: | ||
Public tax history
| Year | Property taxes | Tax assessment |
|---|---|---|
| 2024 | $2,712 | $43,560 |
| 2023 | $2,712 +5.6% | $43,560 |
| 2022 | $2,567 | $43,560 |
Find assessor info on the county website
Neighborhood: 16875
Nearby schools
GreatSchools rating
- 5/10Centre Hall-Potter El SchoolGrades: PK-4Distance: 4.3 mi
- 8/10Penns Valley Area Junior-Senior High SchoolGrades: 7-12Distance: 8.4 mi
Schools provided by the listing agent
- District: Penns Valley Area
Source: Bright MLS. This data may not be complete. We recommend contacting the local school district to confirm school assignments for this home.

Get pre-qualified for a loan
At Zillow Home Loans, we can pre-qualify you in as little as 5 minutes with no impact to your credit score.An equal housing lender. NMLS #10287.
