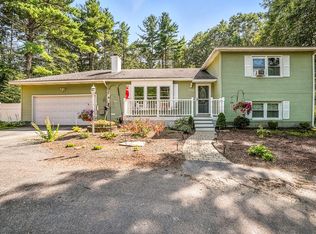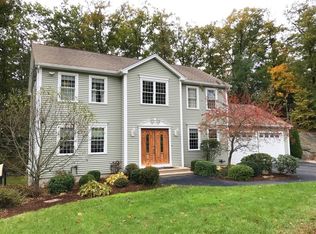Here is your chance to be the second owner of this stunning, custom built colonial with almost 3,000 sq ft of living space and over 2 acres of land! Step inside and instantly notice the gleaming hardwood floors. The kitchen, casual dining area and living room are all open concept, which is perfect for entertaining. The kitchen is beautiful with many cabinets, breakfast bar and granite counters. The living room features a fireplace and cathedral ceilings. There is also a formal dining room and den/office with french doors on the first floor. Upstairs are 4 spacious bedrooms and laundry room. The master suite boasts a walk-in closet and en-suite bathroom with large tub and shower. Additional features: heated 2 car garage, central air, and built in speaker system for music. There is potential to expand in both the full attic space or lower level. Set far back from the street, you will love the privacy and multiple areas for enjoying the outdoors.
This property is off market, which means it's not currently listed for sale or rent on Zillow. This may be different from what's available on other websites or public sources.

